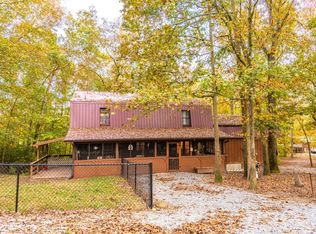THE RUSTIC RETREAT! Exquisitely perched atop a 5.5 acre lot and nestled amidst the trees for privacy sits this beautifully renovated stunner, exuding character and charm! Also on the property is a large POND and TINY HOME/GUEST HOUSE. Massive rocking chair front porch, enhanced with log siding, provides a scenic setting to begin the day with a cup of warm brew, and opens to the main living area. Soaring, two story sunken living room includes a romantic wood burning fireplace with stone surround as the main focal, which ... SEE COMPLETE PROPERTY DESCRIPTION IN PHOTOS
This property is off market, which means it's not currently listed for sale or rent on Zillow. This may be different from what's available on other websites or public sources.
