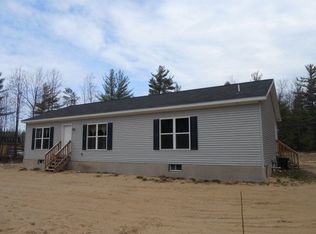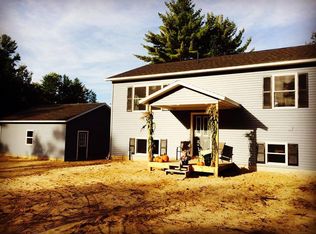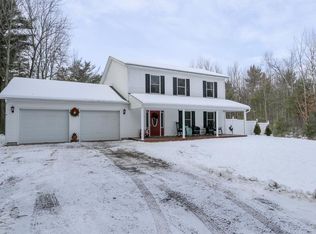Sold for $440,000 on 03/07/25
$440,000
157 Fuller Rd, Peru, NY 12972
3beds
2,016sqft
Single Family Residence
Built in 2002
5.07 Acres Lot
$466,100 Zestimate®
$218/sqft
$2,739 Estimated rent
Home value
$466,100
$364,000 - $597,000
$2,739/mo
Zestimate® history
Loading...
Owner options
Explore your selling options
What's special
Welcoming home on 5+ acres! Property boasts countless upgrades & a newer build date, yet still captures the sought-after peace and charm of a country farmhouse. Outside, multiple areas to relax & enjoy will captivate you. Start your morning with a good book & cup of coffee on the wraparound porch and end it with the cozy firepit on new paver patio. Large yard offers plenty of space for games & entertaining. Rows of blueberries, raspberries and apple trees are sure to please! The property's tree-lined borders create privacy & exploring potential. Inside, find a large, open modern kitchen with new high-end quartz countertops, high-quality cabinetry, stainless steel appliances and a spacious pantry. The center island and adjoining dining room are perfect for family gatherings and entertaining! The living room is just around the corner with plenty of natural light. First-floor office has built-in high-quality cabinets & filing cabinets, 2 workstations, ample shelving and storage. This room could also function as a 4th bedroom with a nearby bathroom. Upstairs, you'll find a restful primary suite with 2 walk-in, cedar-lined closets, ensuite bathroom with tile floor, shower and jetted tub for relaxing after a long day. Laundry room, conveniently located on the 2nd floor between the bedrooms, includes hardly used washer/dryer. Additional full bath & 2 good-size bedrooms, each with a walk-in cedar-lined closet, create a fantastic layout! Ample attic storage space. Basement has a new dewatering system with 4 access points, new pumps & vat. Completely repainted with a new oil tank. A roomy place for a game or craft area or an additional living area! Backup generator. Paved driveway with turnaround. Two-story barn with new metal roof, newly painted exterior, new stairs with treads, electrical upgrades & additional lighting. Stone paver parking pad in lower level. Workshop downstairs & large storage area upstairs. See agent remarks for all updates.
Zillow last checked: 8 hours ago
Listing updated: March 10, 2025 at 11:44am
Listed by:
Kira Witherwax,
RE/MAX North Country
Bought with:
Ryan Earle, 10491209812
Ryan Earle Real Estate, LLC
Source: ACVMLS,MLS#: 203572
Facts & features
Interior
Bedrooms & bathrooms
- Bedrooms: 3
- Bathrooms: 3
- Full bathrooms: 2
- 1/2 bathrooms: 1
- Main level bathrooms: 1
Primary bedroom
- Features: Laminate Counters
- Level: Second
- Area: 208 Square Feet
- Dimensions: 13 x 16
Bedroom 2
- Features: Laminate Counters
- Level: Second
- Area: 120 Square Feet
- Dimensions: 10 x 12
Bedroom 3
- Features: Laminate Counters
- Level: Second
- Area: 120 Square Feet
- Dimensions: 10 x 12
Primary bathroom
- Features: Ceramic Tile
- Level: Second
- Area: 90 Square Feet
- Dimensions: 9 x 10
Bathroom
- Features: Vinyl
- Level: Second
- Area: 54 Square Feet
- Dimensions: 6 x 9
Dining room
- Features: Laminate Counters
- Level: First
- Area: 156 Square Feet
- Dimensions: 12 x 13
Kitchen
- Features: Laminate Counters
- Level: First
- Area: 182 Square Feet
- Dimensions: 13 x 14
Living room
- Features: Laminate Counters
- Level: First
- Area: 221 Square Feet
- Dimensions: 13 x 17
Office
- Features: Laminate Counters
- Level: First
- Area: 120 Square Feet
- Dimensions: 10 x 12
Heating
- Hot Water, Oil, Radiant
Cooling
- Ceiling Fan(s)
Appliances
- Included: Dishwasher, Dryer, Electric Oven, Electric Range, Electric Water Heater, ENERGY STAR Qualified Appliances, Microwave, Refrigerator, Stainless Steel Appliance(s), Washer, Water Softener Owned
- Laundry: Upper Level
Features
- Stone Counters, Bookcases, Breakfast Bar, Built-in Features, Cedar Closet(s), Ceiling Fan(s), Central Vacuum, Eat-in Kitchen, High Speed Internet, His and Hers Closets, Kitchen Island, Pantry, Recessed Lighting, Smart Thermostat, Soaking Tub, Storage, Walk-In Closet(s)
- Flooring: Ceramic Tile, Laminate, Luxury Vinyl
- Doors: Storm Door(s)
- Windows: Triple Pane Windows, Wood Frames
- Basement: Full,Storage Space,Sump Pump
Interior area
- Total structure area: 3,024
- Total interior livable area: 2,016 sqft
- Finished area above ground: 2,016
- Finished area below ground: 0
Property
Parking
- Total spaces: 1
- Parking features: Asphalt, Circular Driveway, Driveway, Paved
- Garage spaces: 1
Features
- Levels: Two
- Stories: 2
- Patio & porch: Covered, Patio, Porch, Wrap Around
- Exterior features: Fire Pit, Lighting, Private Yard, Rain Gutters
- Pool features: None
- Has spa: Yes
- Spa features: None, Bath
- Fencing: None
- Has view: Yes
- View description: Trees/Woods
Lot
- Size: 5.07 Acres
- Features: Back Yard, Corner Lot, Front Yard, Landscaped, Level, Many Trees, Private
- Topography: Level
Details
- Additional structures: Barn(s), Outbuilding, Workshop
- Parcel number: 293.24.1
- Zoning: Residential
- Other equipment: Generator, Generator Hookup
Construction
Type & style
- Home type: SingleFamily
- Architectural style: Colonial
- Property subtype: Single Family Residence
Materials
- Asphalt, Frame, Vinyl Siding
- Foundation: Poured
- Roof: Asphalt
Condition
- Updated/Remodeled
- New construction: No
- Year built: 2002
Utilities & green energy
- Electric: Circuit Breakers, Generator
- Sewer: Septic Tank
- Water: Well Drilled
- Utilities for property: Electricity Connected, Internet Available, Propane
Community & neighborhood
Security
- Security features: Carbon Monoxide Detector(s), Smoke Detector(s)
Location
- Region: Peru
Other
Other facts
- Listing agreement: Exclusive Right To Sell
- Listing terms: Cash,Conventional,FHA,USDA Loan,VA Loan
- Road surface type: Paved
Price history
| Date | Event | Price |
|---|---|---|
| 3/7/2025 | Sold | $440,000-2%$218/sqft |
Source: | ||
| 3/6/2025 | Pending sale | $449,000$223/sqft |
Source: | ||
| 3/6/2025 | Listed for sale | $449,000$223/sqft |
Source: | ||
| 1/9/2025 | Contingent | $449,000$223/sqft |
Source: | ||
| 12/15/2024 | Pending sale | $449,000$223/sqft |
Source: | ||
Public tax history
| Year | Property taxes | Tax assessment |
|---|---|---|
| 2024 | -- | $275,000 |
| 2023 | -- | $275,000 +30% |
| 2022 | -- | $211,500 |
Find assessor info on the county website
Neighborhood: 12972
Nearby schools
GreatSchools rating
- 5/10Keesville Primary SchoolGrades: PK-6Distance: 2.6 mi
- 3/10Ausable Valley Middle SchoolGrades: 7-8Distance: 8 mi
- 6/10Ausable Valley High SchoolGrades: 9-12Distance: 8 mi


