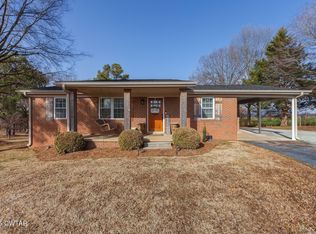Sold for $245,000 on 02/14/25
$245,000
157 Fruitland Eldad Rd, Trenton, TN 38382
4beds
2,175sqft
Single Family Residence
Built in 1940
3.1 Acres Lot
$242,700 Zestimate®
$113/sqft
$1,834 Estimated rent
Home value
$242,700
$150,000 - $396,000
$1,834/mo
Zestimate® history
Loading...
Owner options
Explore your selling options
What's special
This 4-bedroom, 3-bath home on 3.1+/- acres offers a perfect blend of space, charm, and convenience. Centrally located to meet all your local amenity needs. Inside, the home features a formal dining room, a living room with a brick fireplace, and a den off the front door that serves as a formal sitting area. The sunroom offers the flexibility to be used as a 5th bedroom. The spacious primary bedroom includes its own ensuite brick fireplace, adding a cozy touch. Outside, the property shines with a detached garage/shop complete with a bathroom, a barn for additional versatility, and a root cellar—perfect for storage or preserving goods. With its balance of countryside living and easy access to amenities, this property is ready to welcome you home.
Zillow last checked: 8 hours ago
Listing updated: February 14, 2025 at 08:53am
Listed by:
Dessie Hardee,
RE/MAX Realty Source
Bought with:
Dessie Hardee, 328271
RE/MAX Realty Source
Source: CWTAR,MLS#: 247532
Facts & features
Interior
Bedrooms & bathrooms
- Bedrooms: 4
- Bathrooms: 3
- Full bathrooms: 3
- Main level bathrooms: 3
- Main level bedrooms: 4
Primary bedroom
- Level: Main
- Area: 306
- Dimensions: 18.0 x 17.0
Bedroom
- Level: Main
- Area: 132
- Dimensions: 12.0 x 11.0
Bedroom
- Level: Main
- Area: 81
- Dimensions: 9.0 x 9.0
Bedroom
- Level: Main
- Area: 90
- Dimensions: 9.0 x 10.0
Den
- Description: At the front door
- Level: Main
- Area: 225
- Dimensions: 15.0 x 15.0
Dining room
- Level: Main
- Area: 99
- Dimensions: 9.0 x 11.0
Kitchen
- Level: Main
- Area: 255
- Dimensions: 15.0 x 17.0
Laundry
- Level: Main
- Area: 77
- Dimensions: 7.0 x 11.0
Living room
- Level: Main
- Area: 285
- Dimensions: 19.0 x 15.0
Sun room
- Description: 5th Bedroom
- Level: Main
- Area: 110
- Dimensions: 10.0 x 11.0
Heating
- Central, Fireplace(s)
Cooling
- Ceiling Fan(s), Central Air
Appliances
- Included: Electric Water Heater
- Laundry: Electric Dryer Hookup, Washer Hookup
Features
- Has fireplace: Yes
- Fireplace features: Living Room, Masonry, Master Bedroom
Interior area
- Total structure area: 2,175
- Total interior livable area: 2,175 sqft
Property
Parking
- Total spaces: 2
- Parking features: Garage
- Garage spaces: 2
Features
- Levels: One
- Patio & porch: Deck, Front Porch, Rear Porch
- Has private pool: Yes
- Pool features: Above Ground, Private
Lot
- Size: 3.10 Acres
- Dimensions: 135,035 Sqft
Details
- Parcel number: 137 032.00
- Special conditions: Standard
Construction
Type & style
- Home type: SingleFamily
- Property subtype: Single Family Residence
Materials
- Roof: Metal
Condition
- false
- New construction: No
- Year built: 1940
Utilities & green energy
- Sewer: Septic Tank
- Utilities for property: Water Connected, Propane
Community & neighborhood
Location
- Region: Trenton
- Subdivision: None
Price history
| Date | Event | Price |
|---|---|---|
| 2/14/2025 | Sold | $245,000-9.2%$113/sqft |
Source: | ||
| 1/21/2025 | Pending sale | $269,900$124/sqft |
Source: | ||
| 1/7/2025 | Price change | $269,900-6.9%$124/sqft |
Source: | ||
| 12/7/2024 | Listed for sale | $289,900+123.2%$133/sqft |
Source: | ||
| 5/2/2017 | Sold | $129,900-7.1%$60/sqft |
Source: Public Record Report a problem | ||
Public tax history
| Year | Property taxes | Tax assessment |
|---|---|---|
| 2024 | $1,071 -0.7% | $46,925 +39.8% |
| 2023 | $1,079 +2.2% | $33,575 |
| 2022 | $1,055 | $33,575 |
Find assessor info on the county website
Neighborhood: 38382
Nearby schools
GreatSchools rating
- 7/10Trenton Middle SchoolGrades: 5-8Distance: 4.6 mi
- 4/10Peabody High SchoolGrades: 9-12Distance: 4.6 mi
- 5/10Trenton Elementary SchoolGrades: PK-4Distance: 5.2 mi
Schools provided by the listing agent
- District: Trenton School District
Source: CWTAR. This data may not be complete. We recommend contacting the local school district to confirm school assignments for this home.

Get pre-qualified for a loan
At Zillow Home Loans, we can pre-qualify you in as little as 5 minutes with no impact to your credit score.An equal housing lender. NMLS #10287.
