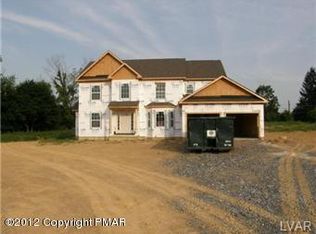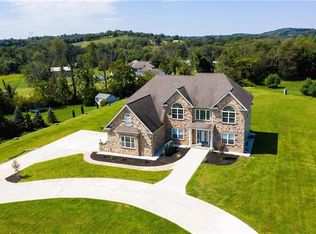Sold for $731,000
$731,000
157 Fox Ridge Dr, Bushkill Township, PA 18064
4beds
3,720sqft
Single Family Residence
Built in 2007
1.05 Acres Lot
$690,800 Zestimate®
$197/sqft
$3,378 Estimated rent
Home value
$690,800
$615,000 - $774,000
$3,378/mo
Zestimate® history
Loading...
Owner options
Explore your selling options
What's special
Welcome to 157 Fox Ridge Drive! This 4-5 BR, 2.5 BA, 3,720 sq ft Fox Ridge Farms home boasts hardwood floors throughout the 1st & 2nd level, a finished 3rd floor, 2.5 car oversized garage & a 1.05 acre lot in the Nazareth Area School District! Featuring a formal living room, spacious dining room with tray ceilings, kitchen with dual ovens & center island in addition to the family room complete with stone fireplace flanked by beautiful large windows to let the sun shine in! First floor laundry & powder rooms. Primary bedroom suite features a walk-in closet & bath with dual sinks, soaking tub & separate shower. Three additional generously sized bedrooms (2 w/walk-in closets) & a large full bath. Hall with sitting area & full staircase leads to the 3rd floor currently used as a home office/tv room but can serve as a 5th bedroom or guest room, game room, craft/hobby room, etc. Full basement with bilco doors. Expansive deck & stunning patio with fire pit to enjoy outdoor living overlooking the spacious backyard with plenty of room for a pool! Newer HVAC & driveway. There truly is no place like home! OPEN HOUSE: Sun 4/27 12pm-3pm
Zillow last checked: 8 hours ago
Listing updated: May 30, 2025 at 08:47am
Listed by:
Nancy Dunn 610-392-7500,
BHHS - Choice Properties
Bought with:
Saman S. Chaudhry, RS319903
Keller Williams Northampton
Source: GLVR,MLS#: 756064 Originating MLS: Lehigh Valley MLS
Originating MLS: Lehigh Valley MLS
Facts & features
Interior
Bedrooms & bathrooms
- Bedrooms: 4
- Bathrooms: 2
- Full bathrooms: 1
- 1/2 bathrooms: 1
Bedroom
- Level: Second
- Dimensions: 17.80 x 13.50
Bedroom
- Level: Second
- Dimensions: 13.00 x 13.00
Bedroom
- Level: Second
- Dimensions: 11.00 x 10.00
Bedroom
- Level: Second
- Dimensions: 16.00 x 13.00
Dining room
- Level: First
- Dimensions: 13.30 x 15.40
Family room
- Level: First
- Dimensions: 14.00 x 21.00
Other
- Level: Second
- Dimensions: 11.00 x 6.50
Half bath
- Level: First
- Dimensions: 5.40 x 5.40
Kitchen
- Level: First
- Dimensions: 21.30 x 13.50
Laundry
- Level: First
- Dimensions: 7.50 x 5.70
Living room
- Level: First
- Dimensions: 15.50 x 15.40
Other
- Description: primary bath
- Level: Second
- Dimensions: 11.00 x 10.10
Other
- Description: 3rd floor
- Level: Third
- Dimensions: 35.50 x 17.20
Heating
- Baseboard, Electric, Forced Air, Heat Pump
Cooling
- Central Air, Ceiling Fan(s)
Appliances
- Included: Double Oven, Dishwasher, Electric Cooktop, Electric Dryer, Electric Oven, Electric Water Heater, Microwave, Refrigerator, Washer
- Laundry: Electric Dryer Hookup, Main Level
Features
- Dining Area, Separate/Formal Dining Room, Entrance Foyer, Eat-in Kitchen, Game Room, Home Office, Kitchen Island, Family Room Main Level, Walk-In Closet(s)
- Flooring: Carpet, Hardwood, Tile
- Basement: Exterior Entry,Full
- Has fireplace: Yes
- Fireplace features: Family Room, Gas Log
Interior area
- Total interior livable area: 3,720 sqft
- Finished area above ground: 3,720
- Finished area below ground: 0
Property
Parking
- Total spaces: 2
- Parking features: Attached, Garage, Off Street, On Street, Garage Door Opener
- Attached garage spaces: 2
- Has uncovered spaces: Yes
Features
- Stories: 3
- Patio & porch: Covered, Deck, Patio, Porch
- Exterior features: Deck, Porch, Patio
Lot
- Size: 1.05 Acres
Details
- Parcel number: H6 5 140 0406
- Zoning: 06MDR
- Special conditions: None
Construction
Type & style
- Home type: SingleFamily
- Architectural style: Colonial
- Property subtype: Single Family Residence
Materials
- Stone Veneer, Vinyl Siding
- Roof: Asphalt,Fiberglass
Condition
- Year built: 2007
Utilities & green energy
- Electric: 200+ Amp Service, Circuit Breakers
- Sewer: Septic Tank
- Water: Well
Community & neighborhood
Security
- Security features: Smoke Detector(s)
Location
- Region: Bushkill Township
- Subdivision: Fox Ridge Farms
Other
Other facts
- Listing terms: Cash,Conventional
- Ownership type: Fee Simple
Price history
| Date | Event | Price |
|---|---|---|
| 5/30/2025 | Sold | $731,000$197/sqft |
Source: | ||
| 5/1/2025 | Pending sale | $731,000+4.4%$197/sqft |
Source: | ||
| 4/23/2025 | Listed for sale | $700,000$188/sqft |
Source: | ||
Public tax history
Tax history is unavailable.
Neighborhood: 18064
Nearby schools
GreatSchools rating
- 7/10Kenneth N Butz Jr Elementary SchoolGrades: K-4Distance: 1.9 mi
- 7/10Nazareth Area Middle SchoolGrades: 7-8Distance: 4.6 mi
- 8/10Nazareth Area High SchoolGrades: 9-12Distance: 4.7 mi
Schools provided by the listing agent
- District: Nazareth
Source: GLVR. This data may not be complete. We recommend contacting the local school district to confirm school assignments for this home.
Get a cash offer in 3 minutes
Find out how much your home could sell for in as little as 3 minutes with a no-obligation cash offer.
Estimated market value$690,800
Get a cash offer in 3 minutes
Find out how much your home could sell for in as little as 3 minutes with a no-obligation cash offer.
Estimated market value
$690,800

