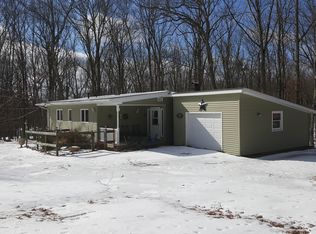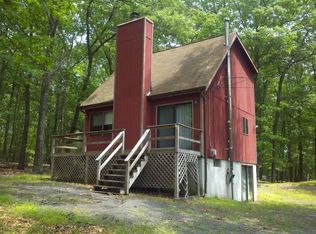SPACIOUS OPEN FLOOR PLAN RANCH! Features a large great room with vaulted ceilings, living room with fireplace and dining area. Large Eat-in kitchen on one side with 2 BR, 1 full bath, laundry and access to the multiple tier rear decks and screen porch. Plus a master BR suite on the other side with a large master bedroom, full master bath with garden tub, shower and walk in closet. The lower level includes a family room with woodstove, recreation / game room, workshop, storage room and a 1-car garage deep enough for 2 cars! Set on a corner lot in a great year round community...just a short walk to power boat lake, white sand beach, outdoor pool, beach house cafe and more. Plus skiing is only a few minutes away at Ski Big Bear! And it is being sold Furnished...Ready to move in!!
This property is off market, which means it's not currently listed for sale or rent on Zillow. This may be different from what's available on other websites or public sources.

