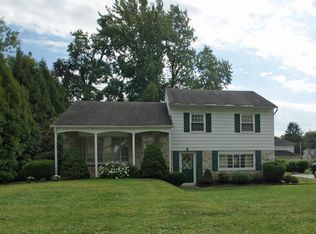This absolutely lovely, stately and well cared for 4 bedroom, 2.5 bath colonial featuring over 3300 square feet in Huntingdon Valley features brick and vinyl siding, a 2 car garage, full basement, very large room sizes, spacious kitchen with a huge breakfast room and a vast owner's suite! More features include a newer roof, newer HVAC and new hot water heater. A very inviting and large family room is the perfect gathering space for plenty to take in a movie on a cold winter's evening with the warmth of the wood burning fireplace dressed with a raised brick hearth! The warm and welcoming front entrance to the home is well done with a brick walkway to the classic double door front entry. There is lots of yard space to entertain and dine, as here features a concrete and brick patio with entrances from the kitchen, family room and laundry room! Completing this lovely home is the full basement, large shed and 2 car attached garage! Wrap this home up for someone you love?.Welcome home!!!
This property is off market, which means it's not currently listed for sale or rent on Zillow. This may be different from what's available on other websites or public sources.

