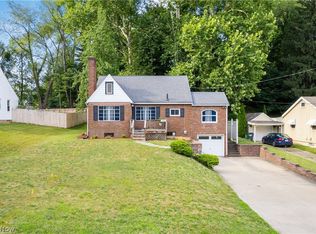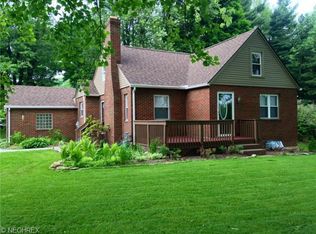Sold for $177,000 on 01/19/24
$177,000
157 Everhard Rd SW, North Canton, OH 44709
3beds
1,371sqft
Single Family Residence
Built in 1946
0.36 Acres Lot
$212,500 Zestimate®
$129/sqft
$1,783 Estimated rent
Home value
$212,500
$196,000 - $230,000
$1,783/mo
Zestimate® history
Loading...
Owner options
Explore your selling options
What's special
This charming bungalow is a perfect blend of coziness and character. Step into this welcoming home featuring a quaint kitchen and dining space, providing an intimate setting for gatherings. Snuggle up and relax in the large living room complete with large windows that flood the room with natural light and gas fireplace. This incredible home has two bedrooms on the main floor with a full bath, providing convenience and accessibility. On the second floor you'll find another large bedroom. walk in closet and a full bath, providing a private retreat. The full unfinished basement offers endless possibilities—use it for storage, transform it into a workshop, or let your creativity shape its future. Outside you will find a large fenced-in yard, deck with pergola, pool and fire pit offering privacy and a delightful space for outdoor activities. This house has everything you have been looking for! Some of the many updates include new hot water tank 3/23, new windows 2/20, new deck 6/23, new sewer line to the street 10/22 and new deck 6/23. Call to set up your private showing today!
Zillow last checked: 8 hours ago
Listing updated: January 23, 2024 at 08:50am
Listing Provided by:
Debbie L Ferrante 330-958-8394,
RE/MAX Edge Realty
Bought with:
Brandon J Hodgkiss, 2016003796
Keller Williams Chervenic Rlty
Hunter D Goudy, 2017005569
Keller Williams Chervenic Rlty
Source: MLS Now,MLS#: 5007605 Originating MLS: Stark Trumbull Area REALTORS
Originating MLS: Stark Trumbull Area REALTORS
Facts & features
Interior
Bedrooms & bathrooms
- Bedrooms: 3
- Bathrooms: 2
- Full bathrooms: 2
- Main level bathrooms: 1
- Main level bedrooms: 2
Bedroom
- Description: Flooring: Hardwood
- Level: First
- Dimensions: 12 x 12
Bedroom
- Description: Flooring: Carpet
- Level: Second
- Dimensions: 25 x 13
Bedroom
- Description: Flooring: Hardwood
- Level: First
- Dimensions: 12 x 10
Bathroom
- Description: Flooring: Tile
- Level: First
- Dimensions: 7 x 4
Dining room
- Description: Flooring: Hardwood
- Level: First
- Dimensions: 10 x 7
Kitchen
- Description: Flooring: Luxury Vinyl Tile
- Level: First
- Dimensions: 11 x 10
Living room
- Description: Flooring: Hardwood
- Features: Fireplace, Window Treatments
- Level: First
- Dimensions: 13 x 17
Heating
- Forced Air, Gas
Cooling
- Central Air
Appliances
- Included: Range, Refrigerator
Features
- Basement: Full,Unfinished
- Number of fireplaces: 1
- Fireplace features: Gas
Interior area
- Total structure area: 1,371
- Total interior livable area: 1,371 sqft
- Finished area above ground: 1,371
- Finished area below ground: 0
Property
Parking
- Total spaces: 1
- Parking features: Attached, Garage
- Attached garage spaces: 1
Features
- Levels: One and One Half
- Patio & porch: Deck
- Exterior features: Fire Pit
- Has private pool: Yes
- Pool features: Above Ground
- Fencing: Fenced
Lot
- Size: 0.36 Acres
Details
- Parcel number: 09201753
Construction
Type & style
- Home type: SingleFamily
- Architectural style: Bungalow
- Property subtype: Single Family Residence
Materials
- Vinyl Siding
- Roof: Asphalt,Fiberglass
Condition
- Year built: 1946
Utilities & green energy
- Sewer: Public Sewer
- Water: Public
Community & neighborhood
Location
- Region: North Canton
- Subdivision: North Canton
Other
Other facts
- Listing terms: Cash,Conventional,1031 Exchange,FHA,VA Loan
Price history
| Date | Event | Price |
|---|---|---|
| 1/19/2024 | Sold | $177,000+1.2%$129/sqft |
Source: | ||
| 12/23/2023 | Pending sale | $174,900$128/sqft |
Source: | ||
| 12/20/2023 | Listed for sale | $174,900+41%$128/sqft |
Source: | ||
| 12/13/2019 | Sold | $124,000-0.7%$90/sqft |
Source: | ||
| 11/4/2019 | Pending sale | $124,900$91/sqft |
Source: Keller Williams Realty Legacy Group #4142287 Report a problem | ||
Public tax history
| Year | Property taxes | Tax assessment |
|---|---|---|
| 2024 | $3,051 +12.2% | $70,320 +38.4% |
| 2023 | $2,718 +4% | $50,820 |
| 2022 | $2,613 +3.7% | $50,820 |
Find assessor info on the county website
Neighborhood: 44709
Nearby schools
GreatSchools rating
- 8/10Orchard Hill Intermediate SchoolGrades: 3-5Distance: 0.4 mi
- 7/10North Canton Middle SchoolGrades: 6-8Distance: 1 mi
- 9/10North Canton Hoover High SchoolGrades: 9-12Distance: 1.8 mi
Schools provided by the listing agent
- District: North Canton CSD - 7611
Source: MLS Now. This data may not be complete. We recommend contacting the local school district to confirm school assignments for this home.

Get pre-qualified for a loan
At Zillow Home Loans, we can pre-qualify you in as little as 5 minutes with no impact to your credit score.An equal housing lender. NMLS #10287.
Sell for more on Zillow
Get a free Zillow Showcase℠ listing and you could sell for .
$212,500
2% more+ $4,250
With Zillow Showcase(estimated)
$216,750
