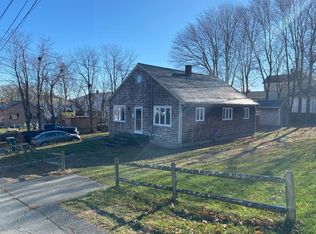This three bedroom, 1.5 bath Cape in the heart of Maplewood has been meticulously maintained, with gleaming oak hardwoods throughout. The Sun drenched living room will welcome you; featuring a large picture window and a beautiful gas fire place. Spacious layout with dining room, overlooking an additional living area; perfect for entertaining. The kitchen has a large island for casual dining, as well as ample cabinet space and a pantry for storage. French doors lead out to a fenced in private back yard, that has been professionally landscaped to perfection. The enormous back deck, which is partially enclosed is an entertainers dream. Lower level finished with tile throughout the bonus room, half bath,and bedroom. Additional features include: Recessed lighting throughout the main and lower level, new windows, laundry shoot, new paint throughout, new coated driveway, and much more. Welcome Home!
This property is off market, which means it's not currently listed for sale or rent on Zillow. This may be different from what's available on other websites or public sources.

