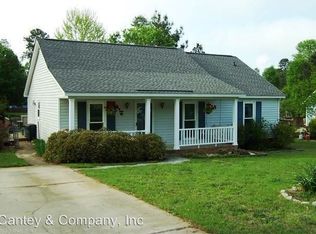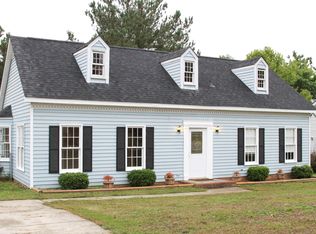This charming cottage could be your new home just in time for summer! With 3 beds and 2 baths, 1,403 sq ft, an amazing living room, and a laundry/mud room, this home has everything you are looking for. Some of the great features include granite countertops, brand new stainless steel appliances, new laminate hardwoods in all living areas and bedrooms, durable luxury vinyl tile in both bathrooms, and fresh neutral paint throughout. This home boasts a large fenced lot and HUGE workshop Located in the outstanding Lex/Rich 5 school district, this home is minutes from Harbison restaurants and shopping. Schedule your showing today! Buyer/Buyer's agent to verify all information deemed important to buyer.
This property is off market, which means it's not currently listed for sale or rent on Zillow. This may be different from what's available on other websites or public sources.

