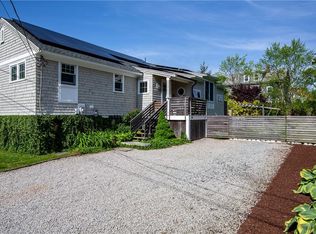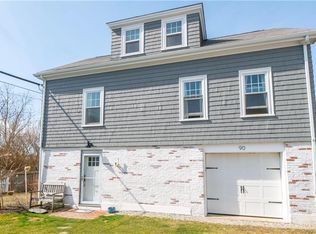Sold for $725,000 on 12/10/24
$725,000
157 Ellery Ave, Middletown, RI 02842
2beds
1,161sqft
Single Family Residence
Built in 1926
7,405.2 Square Feet Lot
$742,800 Zestimate®
$624/sqft
$3,016 Estimated rent
Home value
$742,800
$609,000 - $899,000
$3,016/mo
Zestimate® history
Loading...
Owner options
Explore your selling options
What's special
EASTON’S POINT – "PRICED TO SELL" Enchanting, Adorable Cottage filled with character and charm has 2 bedrooms & 2 baths nestled into a private lot with mature landscape & beautiful gardens. There is an additional 3 season guest house w/2 bedrooms & a half bath located in the rear of the house abutting the side patio area. The perfect additional sleeping area during the high season for family & guests. The main house consists of a covered porch also used for additional summer sleeping, a cozy den, formal dining room or can be a second bedroom, eat in kitchen & the sun filled family room with a gas cast iron stove & French doors that open to the patio seating area. There is a full bath, laundry & mud room on the 1st floor. The 2nd floor has an ample primary bedroom suite w/private bath. The deck area off the family room & the 224 sq ft guest house has plenty of space for everyone to gather for morning coffee, BBQ’s or relaxing after the beach. The outside shower is conveniently located off the deck next to the guest house. The property is private & serene, surrounded by secret secluded sitting areas w/the beauty of the gardens plus privacy of the mature landscaping. Perfect to enjoy the property together or find a private spot for solitude. Plenty of parking & a shed in the back for storage. Superb location close to the beaches, restaurants, shops & minutes from Newport. For Investors-Strong Rental History! PRICE SUBSTANTIALLY REDUCED - HOUSE "AS IS"!!!
Zillow last checked: 8 hours ago
Listing updated: December 10, 2024 at 10:30am
Listed by:
Edith Cushing 401-862-7703,
RE/MAX Profnl. Newport, Inc.
Bought with:
Kevan Campbell, RES.0034444
Hogan Associates Christie's
Source: StateWide MLS RI,MLS#: 1369786
Facts & features
Interior
Bedrooms & bathrooms
- Bedrooms: 2
- Bathrooms: 2
- Full bathrooms: 2
Primary bedroom
- Features: Ceiling Height 7 to 9 ft
- Level: Second
Bathroom
- Features: Ceiling Height 7 to 9 ft
- Level: Second
Bathroom
- Features: Ceiling Height 7 to 9 ft
- Level: First
Den
- Features: Ceiling Height 7 to 9 ft
- Level: First
Dining room
- Features: Ceiling Height 7 to 9 ft
- Level: First
Family room
- Features: Ceiling Height 7 to 9 ft
- Level: First
Kitchen
- Features: Ceiling Height 7 to 9 ft
- Level: First
Other
- Features: Ceiling Height 7 to 9 ft
- Level: First
Mud room
- Features: Ceiling Height 7 to 9 ft
- Level: First
Porch
- Features: Ceiling Height 7 to 9 ft
- Level: First
Heating
- Electric, Natural Gas, Baseboard, Gas Connected, Heat Pump, Individual Control, Zoned
Cooling
- Ductless, Heat Pump, Individual Unit
Appliances
- Included: Gas Water Heater, Dishwasher, Oven/Range, Refrigerator
Features
- Wall (Dry Wall), Stairs, Plumbing (Mixed), Insulation (Unknown), Ceiling Fan(s)
- Flooring: Hardwood, Vinyl
- Doors: Storm Door(s)
- Windows: Insulated Windows, Storm Window(s)
- Basement: Crawl Space,Interior and Exterior,Unfinished
- Has fireplace: No
- Fireplace features: None
Interior area
- Total structure area: 1,161
- Total interior livable area: 1,161 sqft
- Finished area above ground: 1,161
- Finished area below ground: 0
Property
Parking
- Total spaces: 3
- Parking features: No Garage, Driveway
- Has uncovered spaces: Yes
Features
- Patio & porch: Deck, Patio, Porch
- Fencing: Fenced
- Waterfront features: Walk To Water
Lot
- Size: 7,405 sqft
- Features: Wooded
Details
- Additional structures: Guest House, Outbuilding
- Parcel number: MIDDM0115BSEL199
- Zoning: R-10
- Special conditions: Conventional/Market Value
- Other equipment: Cable TV, Compressor, Wood Stove
Construction
Type & style
- Home type: SingleFamily
- Architectural style: Cottage
- Property subtype: Single Family Residence
Materials
- Dry Wall, Shingles, Wood
- Foundation: Block, Concrete Perimeter, Pillar/Post/Pier
Condition
- New construction: No
- Year built: 1926
Utilities & green energy
- Electric: 200+ Amp Service, Circuit Breakers, Individual Meter
- Sewer: Public Sewer
- Water: Individual Meter, Municipal
- Utilities for property: Sewer Connected, Water Connected
Community & neighborhood
Community
- Community features: Near Public Transport, Commuter Bus, Golf, Highway Access, Hospital, Interstate, Marina, Private School, Public School, Recreational Facilities, Restaurants, Schools, Near Shopping, Near Swimming, Tennis
Location
- Region: Middletown
- Subdivision: Easton's Point Area
Price history
| Date | Event | Price |
|---|---|---|
| 12/10/2024 | Sold | $725,000$624/sqft |
Source: | ||
| 11/15/2024 | Pending sale | $725,000$624/sqft |
Source: | ||
| 11/14/2024 | Contingent | $725,000$624/sqft |
Source: | ||
| 11/8/2024 | Price change | $725,000-12.1%$624/sqft |
Source: | ||
| 9/30/2024 | Listed for sale | $825,000-7.8%$711/sqft |
Source: | ||
Public tax history
| Year | Property taxes | Tax assessment |
|---|---|---|
| 2025 | $9,630 | $855,200 |
| 2024 | $9,630 +62.1% | $855,200 +73% |
| 2023 | $5,941 | $494,300 |
Find assessor info on the county website
Neighborhood: 02842
Nearby schools
GreatSchools rating
- 6/10Aquidneck SchoolGrades: PK-3Distance: 0.2 mi
- 8/10Joseph H. Gaudet SchoolGrades: 6-8Distance: 1.8 mi
- 5/10Middletown High SchoolGrades: 9-12Distance: 1.7 mi

Get pre-qualified for a loan
At Zillow Home Loans, we can pre-qualify you in as little as 5 minutes with no impact to your credit score.An equal housing lender. NMLS #10287.
Sell for more on Zillow
Get a free Zillow Showcase℠ listing and you could sell for .
$742,800
2% more+ $14,856
With Zillow Showcase(estimated)
$757,656
