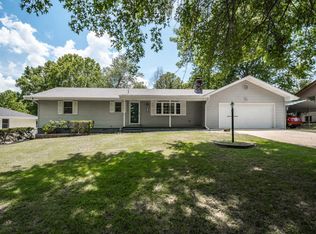Well kept 3 bedroom, 2 bath home on large, level lot in established Forsyth subdivision. Located within walking distance to Bull Shoals Lake, a short drive to Lake Taneycomo, shopping, and schools. The exterior features a covered front porch, new roof, nice yard space, and shed in back yard. The interior features a large living room with wood burning fireplace, formal dining room, kitchen with breakfast area, laundry room with shelving, beautiful sunroom with exterior door to the back yard, and two car garage with workspace. All kitchen appliances including fridge convey as do washer & dryer. Schedule your showing appointment today!
This property is off market, which means it's not currently listed for sale or rent on Zillow. This may be different from what's available on other websites or public sources.


