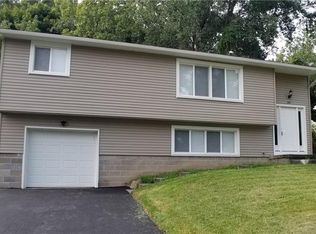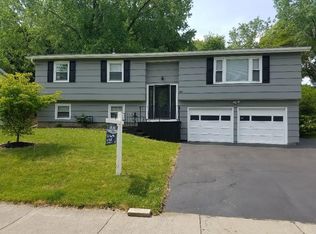Stunning Raised Ranch located in highly desirable West Irondequoit location. Fully renovated 4 Bedroom 2 Full bathrooms features all-new hardwood floors, crown molding, granite countertops in the kitchen w/stainless steel appliances (fridge not included). Energy-efficient water heater and furnace 2020. New tear-off roof with transferable material warranty. GREENLIGHT INTERNET!! Minutes from Charlotte and Durand Eastman Beach, Lake Ontario Parkway, and easy commute downtown. This home has a lot to offer for the price don't miss out! Delayed negotiations until Friday, January 14th at 9 pm. 2022-02-25
This property is off market, which means it's not currently listed for sale or rent on Zillow. This may be different from what's available on other websites or public sources.


