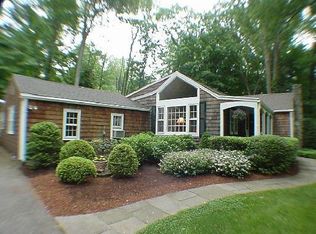Sold for $5,700,000
$5,700,000
157 Easton Road, Westport, CT 06880
7beds
9,360sqft
Single Family Residence
Built in 1955
2.75 Acres Lot
$6,781,700 Zestimate®
$609/sqft
$7,170 Estimated rent
Home value
$6,781,700
$5.97M - $7.87M
$7,170/mo
Zestimate® history
Loading...
Owner options
Explore your selling options
What's special
Searching for a private enclave nestled at the water’s edge? Look no further than River Run. Down a long gated drive past Japanese gardens & meandering footpaths, the renovated main house enjoys total privacy & resort amenities.Entertain in multiple bright & flowing living spaces or in the LL’s English pub. Enjoy your morning workout in the gym & a rejuvenating steam in the steamroom. Upstairs, private balconies in the primary bedroom suite & family bedrooms let you enjoy tranquil vistas & evenings under the stars. Dams on the Aspetuck River form a natural swimming pool w/ 2 roaring waterfalls. Relax on sun-drenched terraces & find your zen in the outdoor yoga studio. The indoor swimming pool fully opens to the outdoors on summer days and a gracious fireplace warms your winter pool parties. A multigenerational family compound, River Run’s private, tastefully renovated 2-bedroom guest house shines with modern European flair. A private inlaw/au pair suite is also located in the main house. The impeccably updated riverhouse serves as a secluded home office at the river’s edge w/ an outdoor kitchen terrace & rooftop deck or an add’l living space w/ full kitchen & bath. Grow a bounty of fresh veg in the greenhouse, linger on the footbridge, enjoy a round of tennis or launch your kayak. Built by Frances Gershwin, sister of George & Ira, & Leopold Godowsky, inventor of Kodachrome & said to have hosted Frank Sinatra, Mia Farrow & Paul Newman, this iconic estate is one for the ages.
Zillow last checked: 8 hours ago
Listing updated: July 09, 2024 at 08:16pm
Listed by:
Michelle & Team at William Raveis Real Estate,
Michelle Genovesi 203-984-7793,
William Raveis Real Estate 203-227-4343
Bought with:
AnneMarie Rayhill, RES.0775507
Houlihan Lawrence
Source: Smart MLS,MLS#: 170438364
Facts & features
Interior
Bedrooms & bathrooms
- Bedrooms: 7
- Bathrooms: 10
- Full bathrooms: 8
- 1/2 bathrooms: 2
Primary bedroom
- Features: Hardwood Floor, Walk-In Closet(s)
- Level: Upper
Bedroom
- Features: Hardwood Floor
- Level: Upper
Bedroom
- Features: Hardwood Floor
- Level: Upper
Bedroom
- Features: Hardwood Floor
- Level: Upper
Bedroom
- Features: Hardwood Floor
- Level: Upper
Dining room
- Features: Hardwood Floor
- Level: Main
Family room
- Features: Hardwood Floor
- Level: Main
Kitchen
- Features: Hardwood Floor
- Level: Main
Living room
- Features: Fireplace, Hardwood Floor
- Level: Main
Heating
- Forced Air, Radiant, Natural Gas
Cooling
- Central Air
Appliances
- Included: Cooktop, Indoor Grill, Oven, Microwave, Refrigerator, Ice Maker, Dishwasher, Washer, Dryer, Gas Water Heater
- Laundry: Main Level
Features
- Entrance Foyer, In-Law Floorplan
- Doors: French Doors
- Basement: Full,Finished,Heated,Interior Entry,Storage Space
- Number of fireplaces: 6
Interior area
- Total structure area: 9,360
- Total interior livable area: 9,360 sqft
- Finished area above ground: 9,360
Property
Parking
- Total spaces: 4
- Parking features: Attached, Detached, Paved
- Attached garage spaces: 4
- Has uncovered spaces: Yes
Features
- Patio & porch: Patio, Terrace
- Exterior features: Balcony, Outdoor Grill, Lighting, Tennis Court(s), Underground Sprinkler
- Has private pool: Yes
- Pool features: Indoor, In Ground, Heated
- Has view: Yes
- View description: Water
- Has water view: Yes
- Water view: Water
- Waterfront features: Waterfront, Lake
Lot
- Size: 2.75 Acres
- Features: Secluded, Level
Details
- Additional structures: Guest House, Greenhouse
- Parcel number: 414022
- Zoning: AAA
- Other equipment: Generator
Construction
Type & style
- Home type: SingleFamily
- Architectural style: European,Modern
- Property subtype: Single Family Residence
Materials
- Stone, Stucco
- Foundation: Concrete Perimeter
- Roof: Tile
Condition
- New construction: No
- Year built: 1955
Utilities & green energy
- Sewer: Septic Tank
- Water: Public
Community & neighborhood
Security
- Security features: Security System
Community
- Community features: Golf, Library, Park, Playground, Near Public Transport, Tennis Court(s)
Location
- Region: Westport
- Subdivision: Coleytown
Price history
| Date | Event | Price |
|---|---|---|
| 5/26/2023 | Sold | $5,700,000-18.5%$609/sqft |
Source: | ||
| 3/30/2023 | Contingent | $6,995,000$747/sqft |
Source: | ||
| 3/17/2023 | Listing removed | -- |
Source: Zillow Rentals Report a problem | ||
| 2/10/2023 | Price change | $35,000-22.2%$4/sqft |
Source: Zillow Rentals Report a problem | ||
| 12/22/2022 | Listed for rent | $45,000$5/sqft |
Source: Zillow Rentals Report a problem | ||
Public tax history
| Year | Property taxes | Tax assessment |
|---|---|---|
| 2025 | $46,813 +1.3% | $2,482,140 |
| 2024 | $46,217 +1.5% | $2,482,140 |
| 2023 | $45,547 +1.5% | $2,482,140 |
Find assessor info on the county website
Neighborhood: Coleytown
Nearby schools
GreatSchools rating
- 9/10Coleytown Elementary SchoolGrades: K-5Distance: 1.2 mi
- 9/10Coleytown Middle SchoolGrades: 6-8Distance: 1.1 mi
- 10/10Staples High SchoolGrades: 9-12Distance: 2.6 mi
Schools provided by the listing agent
- Elementary: Coleytown
- Middle: Coleytown
- High: Staples
Source: Smart MLS. This data may not be complete. We recommend contacting the local school district to confirm school assignments for this home.
Sell for more on Zillow
Get a Zillow Showcase℠ listing at no additional cost and you could sell for .
$6,781,700
2% more+$135K
With Zillow Showcase(estimated)$6,917,334
