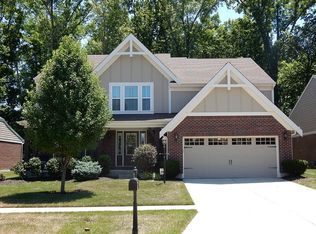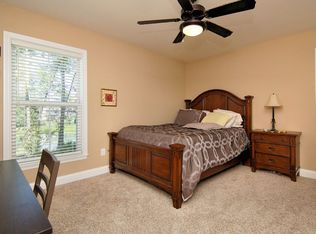Sold for $447,500 on 06/07/24
$447,500
157 Decatur Ln, Loveland, OH 45140
3beds
1,670sqft
Single Family Residence
Built in 2013
9,801 Square Feet Lot
$471,100 Zestimate®
$268/sqft
$2,349 Estimated rent
Home value
$471,100
$433,000 - $513,000
$2,349/mo
Zestimate® history
Loading...
Owner options
Explore your selling options
What's special
One Floor Living At Its Best! Fischer Resale In Butterworth Glen, Just Outside Of Downtown Loveland! Open, Bright & Airy Brick & Stone Ranch Home Featuring 3 Bedrooms, 2 Full Baths & Many Added Options! Solid Hardwood Flooring In Main Living Areas, Bump Out In Kitchen, Brick Gas Fireplace, White Kitchen w/ Island, Tile Backsplash & Corian Countertops. Oversized Primary Suite w/ Walk-In Closet & Attached Bath. Lovely Large Screened In Porch & Paver Patio Overlooking Private Fenced In Back Yard Backing To Woods For Total Privacy! Two Car Attached Garage & Full Unfinished Basement! First Floor Laundry Tops The Cake For Simple Single Level Living.
Zillow last checked: 8 hours ago
Listing updated: June 08, 2024 at 10:02am
Listed by:
Tyler A. Smith 513-293-8971,
RE/MAX United Associates 513-655-2300
Bought with:
Beth Silber, 0700298729
Coldwell Banker Realty
NonMember Firm
Source: Cincy MLS,MLS#: 1803877 Originating MLS: Cincinnati Area Multiple Listing Service
Originating MLS: Cincinnati Area Multiple Listing Service

Facts & features
Interior
Bedrooms & bathrooms
- Bedrooms: 3
- Bathrooms: 2
- Full bathrooms: 2
Primary bedroom
- Features: Bath Adjoins, Walk-In Closet(s), Wall-to-Wall Carpet
- Level: First
- Area: 224
- Dimensions: 16 x 14
Bedroom 2
- Level: First
- Area: 132
- Dimensions: 12 x 11
Bedroom 3
- Level: First
- Area: 120
- Dimensions: 12 x 10
Bedroom 4
- Area: 0
- Dimensions: 0 x 0
Bedroom 5
- Area: 0
- Dimensions: 0 x 0
Primary bathroom
- Features: Shower, Tile Floor
Bathroom 1
- Features: Full
- Level: First
Bathroom 2
- Features: Full
- Level: First
Dining room
- Area: 0
- Dimensions: 0 x 0
Family room
- Features: Fireplace, Walkout, Wood Floor
- Area: 360
- Dimensions: 20 x 18
Kitchen
- Features: Eat-in Kitchen, Kitchen Island, Solid Surface Ctr, Walkout, Wood Cabinets, Wood Floor
- Area: 156
- Dimensions: 13 x 12
Living room
- Area: 0
- Dimensions: 0 x 0
Office
- Area: 0
- Dimensions: 0 x 0
Heating
- Forced Air, Gas
Cooling
- Central Air
Appliances
- Included: Dishwasher, Dryer, Disposal, Microwave, Oven/Range, Refrigerator, Washer, Gas Water Heater
Features
- High Ceilings, Ceiling Fan(s), Recessed Lighting
- Doors: French Doors, Multi Panel Doors
- Windows: Double Hung, Double Pane Windows, Insulated Windows, Vinyl
- Basement: Full,Concrete,Unfinished
- Attic: Storage
- Number of fireplaces: 1
- Fireplace features: Brick, Gas, Family Room
Interior area
- Total structure area: 1,670
- Total interior livable area: 1,670 sqft
Property
Parking
- Total spaces: 2
- Parking features: Driveway, Garage Door Opener
- Attached garage spaces: 2
- Has uncovered spaces: Yes
Features
- Levels: One
- Stories: 1
- Patio & porch: Porch
- Fencing: Wood
- Has view: Yes
- View description: Trees/Woods
Lot
- Size: 9,801 sqft
- Dimensions: .225 acres
- Features: Wooded, Less than .5 Acre
- Topography: Cleared,Level
Details
- Parcel number: 16072750130
- Zoning description: Residential
- Other equipment: Sump Pump
Construction
Type & style
- Home type: SingleFamily
- Architectural style: Ranch
- Property subtype: Single Family Residence
Materials
- Brick, Stone
- Foundation: Concrete Perimeter
- Roof: Shingle
Condition
- New construction: No
- Year built: 2013
Utilities & green energy
- Gas: Natural
- Sewer: Public Sewer
- Water: Public
Community & neighborhood
Location
- Region: Loveland
- Subdivision: Butterworth Glen
HOA & financial
HOA
- Has HOA: Yes
- HOA fee: $650 annually
- Services included: Community Landscaping
Other
Other facts
- Listing terms: No Special Financing,Cash
Price history
| Date | Event | Price |
|---|---|---|
| 6/7/2024 | Sold | $447,500+4.1%$268/sqft |
Source: | ||
| 5/5/2024 | Pending sale | $430,000$257/sqft |
Source: | ||
| 5/3/2024 | Listed for sale | $430,000+57.3%$257/sqft |
Source: | ||
| 12/17/2013 | Sold | $273,433+506.7%$164/sqft |
Source: Public Record Report a problem | ||
| 9/18/2013 | Sold | $45,066$27/sqft |
Source: Public Record Report a problem | ||
Public tax history
| Year | Property taxes | Tax assessment |
|---|---|---|
| 2024 | $5,426 +8.7% | $131,440 +17.9% |
| 2023 | $4,991 -2.8% | $111,530 +0% |
| 2022 | $5,136 +8.8% | $111,527 |
Find assessor info on the county website
Neighborhood: 45140
Nearby schools
GreatSchools rating
- 7/10Little Miami Primary SchoolGrades: 2-3Distance: 4.3 mi
- 8/10Little Miami Junior High SchoolGrades: 6-8Distance: 6.7 mi
- 7/10Little Miami High SchoolGrades: 9-12Distance: 6.9 mi
Get a cash offer in 3 minutes
Find out how much your home could sell for in as little as 3 minutes with a no-obligation cash offer.
Estimated market value
$471,100
Get a cash offer in 3 minutes
Find out how much your home could sell for in as little as 3 minutes with a no-obligation cash offer.
Estimated market value
$471,100

