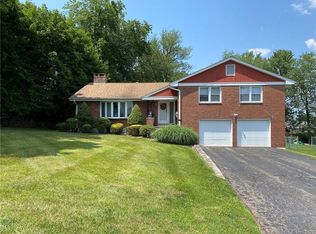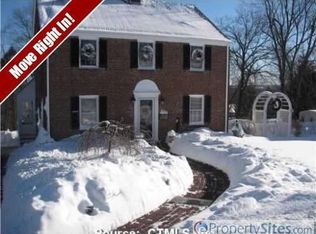Sold for $480,000
$480,000
157 Crest Street, Wethersfield, CT 06109
3beds
2,559sqft
Single Family Residence
Built in 1958
0.3 Acres Lot
$498,000 Zestimate®
$188/sqft
$3,491 Estimated rent
Home value
$498,000
$453,000 - $548,000
$3,491/mo
Zestimate® history
Loading...
Owner options
Explore your selling options
What's special
This fully updated 3-bedroom, 2.5-bathroom split-level home is the perfect blend of modern style and comfortable living. With all-new flooring, windows, lighting, kitchen, and bathrooms, this home has been COMPLETELY RENOVATED and is ready for you to move in. The main floor features a large bedroom that connects to the first-floor full bathroom. The heart of the house is an open-concept design that seamlessly connects the living room, dining area and kitchen, making it perfect for entertaining. Off the living room, you'll find a heated/cooled recreation room that can be used as a home office, playroom, or additional living space. The fully updated kitchen has sleek new cabinetry, modern finishes and stainless steel appliances, while the bathrooms have been renovated with new everything. Up 6 stairs you will find two more bedrooms with gorgeous hard wood flooring, one featuring a walk-in closet and built-in vanity and wardrobe. Completing the upper level is an updated bathroom and a large hallway closet. The HUGE lower-level rec room is finished with gorgeous flooring and recessed lighting, offering a cozy fireplace. Off the rec room is a half bathroom and two smaller rooms that can be easily finished to add even more living space and steps up to the garage. Outside, enjoy a private, (almost fully) fenced-in backyard-ideal for relaxation and a two-car garage for convenience and storage. Conveniently located in center of town, near Pine Acres Swim Club, playgrounds and shopping.
Zillow last checked: 8 hours ago
Listing updated: March 07, 2025 at 03:59pm
Listed by:
Colleen Mattatall 860-490-8760,
Century 21 Clemens Group 860-563-0021
Bought with:
Mario A. Stephens, RES.0772837
RE/MAX Legends
Source: Smart MLS,MLS#: 24070894
Facts & features
Interior
Bedrooms & bathrooms
- Bedrooms: 3
- Bathrooms: 3
- Full bathrooms: 2
- 1/2 bathrooms: 1
Primary bedroom
- Features: Full Bath, Hardwood Floor
- Level: Main
Bedroom
- Features: Built-in Features, Walk-In Closet(s), Hardwood Floor
- Level: Upper
- Area: 154 Square Feet
- Dimensions: 11 x 14
Bedroom
- Features: Hardwood Floor
- Level: Upper
- Area: 120 Square Feet
- Dimensions: 10 x 12
Den
- Level: Main
Dining room
- Features: Remodeled, Hardwood Floor
- Level: Main
Family room
- Features: Remodeled, Fireplace, Half Bath
- Level: Lower
- Area: 500 Square Feet
- Dimensions: 20 x 25
Kitchen
- Features: Remodeled, Quartz Counters, Kitchen Island
- Level: Main
Living room
- Features: Remodeled, Bay/Bow Window, Fireplace, Hardwood Floor
- Level: Main
Heating
- Hot Water, Gas In Street
Cooling
- None
Appliances
- Included: Cooktop, Range Hood, Refrigerator, Dishwasher, Water Heater
- Laundry: Lower Level
Features
- Open Floorplan
- Basement: Full
- Attic: None
- Number of fireplaces: 2
Interior area
- Total structure area: 2,559
- Total interior livable area: 2,559 sqft
- Finished area above ground: 2,059
- Finished area below ground: 500
Property
Parking
- Total spaces: 6
- Parking features: Attached, Driveway, Private, Paved
- Attached garage spaces: 2
- Has uncovered spaces: Yes
Features
- Levels: Multi/Split
Lot
- Size: 0.30 Acres
- Features: Few Trees, Sloped
Details
- Parcel number: 766801
- Zoning: A1
Construction
Type & style
- Home type: SingleFamily
- Architectural style: Split Level
- Property subtype: Single Family Residence
Materials
- Wood Siding
- Foundation: Concrete Perimeter
- Roof: Asphalt
Condition
- New construction: No
- Year built: 1958
Utilities & green energy
- Sewer: Public Sewer
- Water: Public
Community & neighborhood
Location
- Region: Wethersfield
Price history
| Date | Event | Price |
|---|---|---|
| 3/7/2025 | Sold | $480,000+6.7%$188/sqft |
Source: | ||
| 2/13/2025 | Pending sale | $449,900$176/sqft |
Source: | ||
| 2/7/2025 | Listed for sale | $449,900+83.6%$176/sqft |
Source: | ||
| 7/12/2024 | Sold | $245,000-18.1%$96/sqft |
Source: | ||
| 6/19/2024 | Pending sale | $299,000$117/sqft |
Source: | ||
Public tax history
| Year | Property taxes | Tax assessment |
|---|---|---|
| 2025 | $7,509 +13.9% | $271,160 +77.8% |
| 2024 | $6,591 +3.4% | $152,510 |
| 2023 | $6,372 +1.7% | $152,510 |
Find assessor info on the county website
Neighborhood: 06109
Nearby schools
GreatSchools rating
- 5/10Emerson-Williams SchoolGrades: PK-6Distance: 0.4 mi
- 6/10Silas Deane Middle SchoolGrades: 7-8Distance: 1.2 mi
- 7/10Wethersfield High SchoolGrades: 9-12Distance: 0.9 mi
Schools provided by the listing agent
- Elementary: Emerson-Williams
- High: Wethersfield
Source: Smart MLS. This data may not be complete. We recommend contacting the local school district to confirm school assignments for this home.
Get pre-qualified for a loan
At Zillow Home Loans, we can pre-qualify you in as little as 5 minutes with no impact to your credit score.An equal housing lender. NMLS #10287.
Sell for more on Zillow
Get a Zillow Showcase℠ listing at no additional cost and you could sell for .
$498,000
2% more+$9,960
With Zillow Showcase(estimated)$507,960

