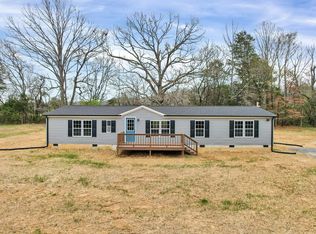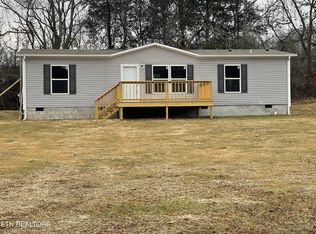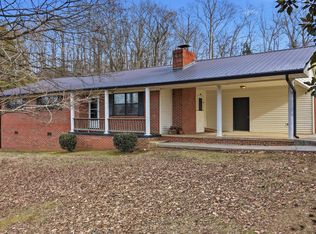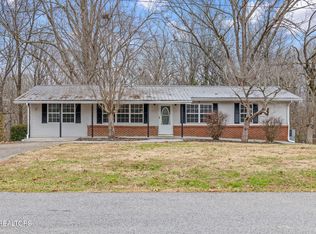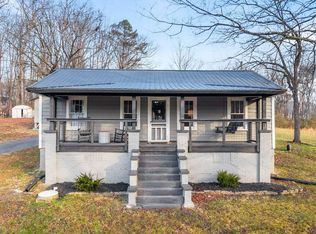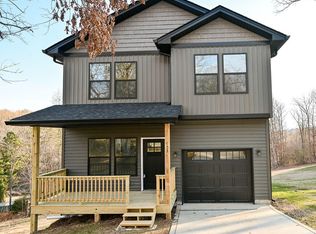Have you been looking for country living, with a peaceful environment? Here is a well maintained 3 bedroom, 3 BATH, home on 1.2 Acres! LEVEL acres that is.. Lots of potential for this land, there is plenty of possibilities for hobbies like raising chickens and gardening~ This home has an open floor plan, lots of cabinet space, center island in the kitchen, a separate dining room, and a split floor plan! The master is good size with a nice bathroom area. Having an en suite bathroom in Bedroom #2 adds a lot of convenience and privacy as well. A huge third bedroom is a wonderful feature! Sit out on the back porch and enjoy your morning or evening beverage in this country setting. The back yard also had a new fence placed this past year. You have to come check out this home! The Fireplace is not operational, the building and fence by building do not convey with the home. Home warranty offered up to $420. Roof age is aprox 2022 per home inspector. Photos in the document section for your agent.
For sale
$253,900
157 County Rd Unit 112, Athens, TN 37303
3beds
1,736sqft
Est.:
Manufactured Home
Built in 2023
1.2 Acres Lot
$-- Zestimate®
$146/sqft
$-- HOA
What's special
- 71 days |
- 575 |
- 45 |
Zillow last checked: 8 hours ago
Listing updated: December 12, 2025 at 06:34am
Listed by:
Jan E Lambert 423-544-4005,
RE/MAX Properties 423-894-2900
Source: Greater Chattanooga Realtors,MLS#: 1524735
Facts & features
Interior
Bedrooms & bathrooms
- Bedrooms: 3
- Bathrooms: 3
- Full bathrooms: 3
Primary bedroom
- Level: First
Bedroom
- Level: First
Bedroom
- Level: First
Primary bathroom
- Level: First
Bathroom
- Level: First
Bathroom
- Level: First
Dining room
- Level: First
Kitchen
- Level: First
Laundry
- Level: First
Living room
- Level: First
Heating
- Central, Electric, Heat Pump
Cooling
- Central Air
Appliances
- Included: Cooktop, Dishwasher, Free-Standing Electric Range, Free-Standing Refrigerator, Ice Maker, Oven, Refrigerator, Washer/Dryer
- Laundry: Electric Dryer Hookup, Inside, Main Level, Washer Hookup
Features
- Eat-in Kitchen, High Speed Internet, Kitchen Island, Open Floorplan, Walk-In Closet(s), Tub/shower Combo, Separate Dining Room, Split Bedrooms
- Flooring: Carpet, Vinyl
- Windows: Double Pane Windows, Insulated Windows
- Has basement: No
- Number of fireplaces: 1
- Fireplace features: Family Room
Interior area
- Total structure area: 1,736
- Total interior livable area: 1,736 sqft
- Finished area above ground: 1,750
Property
Parking
- Parking features: Driveway, Gravel
Features
- Levels: One
- Patio & porch: Porch, Rear Porch, See Remarks
- Exterior features: None
- Fencing: Back Yard,Fenced,See Remarks
Lot
- Size: 1.2 Acres
- Dimensions: 1.2 ACRE
- Features: Level
Details
- Parcel number: 054f A 008.00
Construction
Type & style
- Home type: MobileManufactured
- Property subtype: Manufactured Home
Materials
- Vinyl Siding
- Foundation: Permanent, See Remarks
- Roof: Shingle
Condition
- Updated/Remodeled
- New construction: No
- Year built: 2023
Details
- Warranty included: Yes
Utilities & green energy
- Sewer: Septic Tank
- Water: Public
- Utilities for property: Electricity Connected, Water Connected
Community & HOA
Community
- Subdivision: None
HOA
- Has HOA: No
Location
- Region: Athens
Financial & listing details
- Price per square foot: $146/sqft
- Annual tax amount: $597
- Date on market: 12/2/2025
- Listing terms: Cash,Conventional
Estimated market value
Not available
Estimated sales range
Not available
Not available
Price history
Price history
| Date | Event | Price |
|---|---|---|
| 12/2/2025 | Listed for sale | $253,900-0.2%$146/sqft |
Source: Greater Chattanooga Realtors #1524735 Report a problem | ||
| 10/30/2025 | Listing removed | $254,500$147/sqft |
Source: Greater Chattanooga Realtors #1506550 Report a problem | ||
| 7/29/2025 | Price change | $254,500-0.8%$147/sqft |
Source: Greater Chattanooga Realtors #1506550 Report a problem | ||
| 6/17/2025 | Price change | $256,500-0.4%$148/sqft |
Source: Greater Chattanooga Realtors #1506550 Report a problem | ||
| 4/13/2025 | Price change | $257,500-0.8%$148/sqft |
Source: Greater Chattanooga Realtors #1506550 Report a problem | ||
Public tax history
Public tax history
Tax history is unavailable.BuyAbility℠ payment
Est. payment
$1,378/mo
Principal & interest
$1211
Home insurance
$89
Property taxes
$78
Climate risks
Neighborhood: 37303
Nearby schools
GreatSchools rating
- 4/10Rogers Creek Elementary SchoolGrades: PK-8Distance: 2.8 mi
- 5/10Mcminn High SchoolGrades: 9-12Distance: 3.6 mi
Schools provided by the listing agent
- Elementary: Rogers Creek Elementary
- Middle: Rogers Creek
- High: McMinn Central
Source: Greater Chattanooga Realtors. This data may not be complete. We recommend contacting the local school district to confirm school assignments for this home.
- Loading
