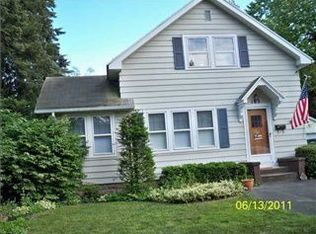What are the two things everyone wants? Location!!, and "Move in ready" This home has both! Just a short walk to Seabreeze and all the great restaurants in that area, plus; beaches, schools, playgrounds, and at the end of Corley Drive is trail access to Durand Eastman Park! Recent updates include a new roof in 2017, bathroom updates in 2018, New vinyl windows, furnace, AC, and insulation in 2012. This two full bedroom home, has a great possible third bedroom, nursery, or den, down a short hall, off the main bedroom. On the first floor, you have a large bonus space that can also be used as an office, den or family room. Off of the formal dining room is a cute kitchen, that features brand new flooring, and includes all appliances. Throughout this home are gorgeous, refinished hardwoods on both floors! The insulated three season room is a great entryway off the rear deck, and fully fenced back yard. Full, dry basement, updated electric, and one car garage! This cozy house is waiting for you! Delayed negotiations for Monday 4/11 at 2pm.
This property is off market, which means it's not currently listed for sale or rent on Zillow. This may be different from what's available on other websites or public sources.
