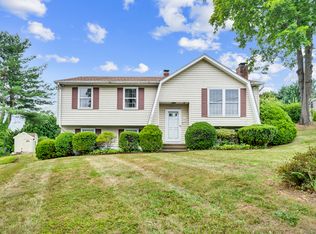The perfect, legal In-law set up to fit everyone's needs with income producing potential is here! Gorgeous two bedroom, Handicap Accessible, front /back entrance,2 bed/1 bath accessory apartment w/granite counters, elevator & vaulted ceilings added in 2010. The main home boasts a 24X17 Great Room w/ Cathedral Ceiling & Dry Bar addition. It leads out through double sliders to the freshly painted 656 sf enormous deck & pergola for the icing on the cake. So much to enjoy here, from the flexible finished & fire-placed LL to the Remodeled Bathrooms & open concept main living area, you'll never want to leave! The Pool/deck, Oil tank & Elec Box all new within the past 10 years. **As long as one owner is living in either part of the home, the other side can be rented. If you take this route you could potentially use the income for mortgage qualification. *Wallingford has been voted one of the "best places to live, retire and raise a family!" One of the lowest Mill rates & Electric costs in the state, your cost of living is lower than most towns in CT! New train station, friendly dog park, concerts on the green, farmer's markets & endless dining choices. Enjoy a stroll through the quintessential New England downtown where boutique displays & countless high-end & family friendly eateries have become part of the artistic framework of this destination town.*Please enjoy the video walkthrough to see if this layout works for you. Subject to probate court approval.
This property is off market, which means it's not currently listed for sale or rent on Zillow. This may be different from what's available on other websites or public sources.
