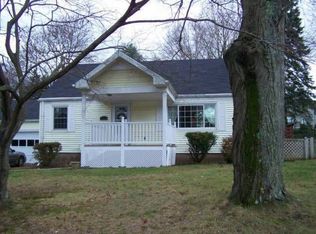Sold for $400,000 on 04/25/25
$400,000
157 Congdon Street East, Middletown, CT 06457
4beds
1,878sqft
Single Family Residence
Built in 1954
0.39 Acres Lot
$408,200 Zestimate®
$213/sqft
$2,554 Estimated rent
Home value
$408,200
$371,000 - $449,000
$2,554/mo
Zestimate® history
Loading...
Owner options
Explore your selling options
What's special
Welcome Home! Beautifully remodeled 4-bedroom Cape Cod truly exemplifies curb appeal. As you step inside, you're greeted by a stunning eat-in kitchen with designer white cabinetry, granite countertops, and brand-new stainless steel appliances. The centerpiece of the kitchen is the expansive island, offering ample storage and featuring a large bar adorned by elegant pendant lighting. The kitchen seamlessly flows into the great room, that has a paddle fan and floating shelving designed for your coffee bar and wine cooler. This inviting space provides direct access to a spacious private backyard, perfect for entertaining, complete with a patio at the rear and a newly crafted stone patio at the front. On the first level, you'll find a primary bedroom along with an additional room that can serve as an office or another bedroom, both flooded with natural light that enhances the gleaming hardwood floors throughout the first floor. The tiled bathroom also on this level features a luxurious stall shower and a separate tub, offering a spa-like experience in the comfort of your home. Upstairs, two generously sized bedrooms w/new carpeting await you, providing cozy retreats. The fully remodeled lower level presents an inviting extended living space, also featuring new carpeting, adding to the home's versatility. The quality of the front stone work with retaining wall and paver patio/ walkway is a rare opportunity to enjoy details and craftsmanship in a home at this price point. Gorgeous!
Zillow last checked: 8 hours ago
Listing updated: April 25, 2025 at 09:48am
Listed by:
Jackie S. Williams 860-638-7413,
Sterling REALTORS 860-343-3820
Bought with:
Richard Langhaar, RES.0815961
Coldwell Banker Realty
Source: Smart MLS,MLS#: 24082055
Facts & features
Interior
Bedrooms & bathrooms
- Bedrooms: 4
- Bathrooms: 1
- Full bathrooms: 1
Primary bedroom
- Features: Remodeled, Hardwood Floor
- Level: Main
- Area: 124.26 Square Feet
- Dimensions: 10.9 x 11.4
Bedroom
- Features: Remodeled, Wall/Wall Carpet
- Level: Upper
- Area: 193.8 Square Feet
- Dimensions: 11.4 x 17
Bedroom
- Features: Remodeled, Hardwood Floor
- Level: Main
- Area: 111.55 Square Feet
- Dimensions: 9.7 x 11.5
Bedroom
- Features: Remodeled, Wall/Wall Carpet
- Level: Upper
- Area: 129.96 Square Feet
- Dimensions: 11.4 x 11.4
Bathroom
- Features: Remodeled, Stall Shower, Tub w/Shower, Tile Floor
- Level: Main
- Area: 83.42 Square Feet
- Dimensions: 8.6 x 9.7
Dining room
- Features: Remodeled, Bay/Bow Window, Ceiling Fan(s), French Doors, Hardwood Floor
- Level: Main
- Area: 158.64 Square Feet
- Dimensions: 12.11 x 13.1
Kitchen
- Features: Remodeled, Breakfast Bar, Granite Counters, Kitchen Island, Hardwood Floor
- Level: Main
- Area: 205.83 Square Feet
- Dimensions: 13.11 x 15.7
Living room
- Features: Remodeled, Bay/Bow Window, Hardwood Floor
- Level: Main
- Area: 182.04 Square Feet
- Dimensions: 11.3 x 16.11
Rec play room
- Features: Remodeled, Built-in Features, Wall/Wall Carpet
- Level: Lower
- Area: 320.95 Square Feet
- Dimensions: 13.1 x 24.5
Heating
- Hot Water, Oil
Cooling
- None
Appliances
- Included: Oven/Range, Microwave, Refrigerator, Dishwasher, Wine Cooler, Water Heater
- Laundry: Lower Level
Features
- Entrance Foyer
- Windows: Thermopane Windows
- Basement: Full,Heated,Sump Pump,Partially Finished
- Attic: None
- Has fireplace: No
Interior area
- Total structure area: 1,878
- Total interior livable area: 1,878 sqft
- Finished area above ground: 1,553
- Finished area below ground: 325
Property
Parking
- Total spaces: 4
- Parking features: None, Driveway, Private, Paved
- Has uncovered spaces: Yes
Features
- Patio & porch: Patio
- Exterior features: Stone Wall
Lot
- Size: 0.39 Acres
- Features: Level, Open Lot
Details
- Parcel number: 1011881
- Zoning: R-15
Construction
Type & style
- Home type: SingleFamily
- Architectural style: Cape Cod
- Property subtype: Single Family Residence
Materials
- Brick
- Foundation: Concrete Perimeter
- Roof: Asphalt
Condition
- New construction: No
- Year built: 1954
Utilities & green energy
- Sewer: Public Sewer
- Water: Public
Green energy
- Energy efficient items: Thermostat, Windows
Community & neighborhood
Community
- Community features: Medical Facilities, Near Public Transport, Shopping/Mall
Location
- Region: Middletown
- Subdivision: Newfield
Price history
| Date | Event | Price |
|---|---|---|
| 4/25/2025 | Sold | $400,000+3.7%$213/sqft |
Source: | ||
| 3/26/2025 | Pending sale | $385,900$205/sqft |
Source: | ||
| 3/21/2025 | Listed for sale | $385,900+93%$205/sqft |
Source: | ||
| 10/15/2024 | Sold | $200,000+11.1%$106/sqft |
Source: Public Record | ||
| 5/5/2017 | Sold | $180,000+2.9%$96/sqft |
Source: | ||
Public tax history
| Year | Property taxes | Tax assessment |
|---|---|---|
| 2025 | $8,916 +36.6% | $229,210 +29.2% |
| 2024 | $6,529 +10.3% | $177,420 +5.2% |
| 2023 | $5,921 +9.1% | $168,680 +36.7% |
Find assessor info on the county website
Neighborhood: 06457
Nearby schools
GreatSchools rating
- 3/10Spencer SchoolGrades: PK-5Distance: 0.6 mi
- NAKeigwin Middle SchoolGrades: 6Distance: 0.6 mi
- 4/10Middletown High SchoolGrades: 9-12Distance: 0.4 mi
Schools provided by the listing agent
- Elementary: Lawrence
- High: Middletown
Source: Smart MLS. This data may not be complete. We recommend contacting the local school district to confirm school assignments for this home.

Get pre-qualified for a loan
At Zillow Home Loans, we can pre-qualify you in as little as 5 minutes with no impact to your credit score.An equal housing lender. NMLS #10287.
Sell for more on Zillow
Get a free Zillow Showcase℠ listing and you could sell for .
$408,200
2% more+ $8,164
With Zillow Showcase(estimated)
$416,364