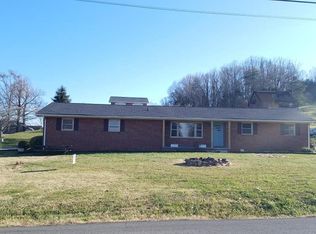Sold for $229,500
$229,500
157 Coal Chute Rd, Elizabethton, TN 37643
3beds
2,040sqft
Single Family Residence, Residential
Built in 1972
0.5 Acres Lot
$235,000 Zestimate®
$113/sqft
$2,227 Estimated rent
Home value
$235,000
$122,000 - $449,000
$2,227/mo
Zestimate® history
Loading...
Owner options
Explore your selling options
What's special
This home is $122.00 per square foot. An abundance of possibilities in this home with plenty of living space. This is a 3 bedroom, 2.5 bath, split foyer. The living area is large with 1.5 baths on the main level as well as all three bedrooms. On the lower level, there's a huge Family room with a Brick Fireplace, possible game room, another bathroom and a large office space that includes an entrance from the Garage and Outside. The laundry room is entered from office. The Garage has a new door with opener. There's a mobile on the property being used for storage with other possibilities and separate electric meter. This property has very nice landscaping and a paved drive. We do have an appraisal that was performed 2-12-25.
Zillow last checked: 8 hours ago
Listing updated: November 10, 2025 at 12:32pm
Listed by:
Dale Williams 423-957-0069,
Rainbow Realty & Auction
Bought with:
Amanda Westbrook, 312386
RE/MAX Preferred
Source: TVRMLS,MLS#: 9977500
Facts & features
Interior
Bedrooms & bathrooms
- Bedrooms: 3
- Bathrooms: 3
- Full bathrooms: 2
- 1/2 bathrooms: 1
Heating
- Central, Fireplace(s), Space Heater
Cooling
- Central Air
Appliances
- Included: Cooktop, Microwave
- Laundry: Electric Dryer Hookup, Washer Hookup
Features
- Eat-in Kitchen
- Flooring: Carpet, Laminate
- Basement: Block,Garage Door,Interior Entry,Partially Finished,Walk-Out Access
- Has fireplace: Yes
- Fireplace features: Basement, Brick
Interior area
- Total structure area: 2,640
- Total interior livable area: 2,040 sqft
- Finished area below ground: 720
Property
Parking
- Total spaces: 1
- Parking features: Concrete, Garage Door Opener
- Garage spaces: 1
Features
- Levels: Two
- Stories: 2
- Patio & porch: Front Porch
- Has view: Yes
- View description: Mountain(s)
Lot
- Size: 0.50 Acres
- Dimensions: 125 x 178 Irr
- Topography: Level, Sloped
Details
- Additional structures: Outbuilding
- Parcel number: 049m A 021.00
- Zoning: RS
Construction
Type & style
- Home type: SingleFamily
- Architectural style: See Remarks
- Property subtype: Single Family Residence, Residential
Materials
- Brick
- Foundation: Block
- Roof: Asphalt,Shingle
Condition
- Average
- New construction: No
- Year built: 1972
Utilities & green energy
- Sewer: Septic Tank
- Water: Public
- Utilities for property: Cable Available, Electricity Connected, Water Connected
Community & neighborhood
Location
- Region: Elizabethton
- Subdivision: Not In Subdivision
Other
Other facts
- Listing terms: Conventional
Price history
| Date | Event | Price |
|---|---|---|
| 6/26/2025 | Sold | $229,500-7.8%$113/sqft |
Source: TVRMLS #9977500 Report a problem | ||
| 5/26/2025 | Pending sale | $249,000$122/sqft |
Source: TVRMLS #9977500 Report a problem | ||
| 4/28/2025 | Price change | $249,000-7.4%$122/sqft |
Source: TVRMLS #9977500 Report a problem | ||
| 4/9/2025 | Price change | $269,000-15.7%$132/sqft |
Source: TVRMLS #9977500 Report a problem | ||
| 3/19/2025 | Listed for sale | $319,000$156/sqft |
Source: TVRMLS #9977500 Report a problem | ||
Public tax history
| Year | Property taxes | Tax assessment |
|---|---|---|
| 2025 | $923 | $42,325 |
| 2024 | $923 | $42,325 |
| 2023 | $923 +7.4% | $42,325 |
Find assessor info on the county website
Neighborhood: Valley Forge
Nearby schools
GreatSchools rating
- 6/10Valley Forge Elementary SchoolGrades: PK-5Distance: 0.8 mi
- 5/10Central Elementary SchoolGrades: PK-8Distance: 2 mi
- 4/10Hampton High SchoolGrades: 9-12Distance: 3.2 mi
Schools provided by the listing agent
- Elementary: Valley Forge
- Middle: Hampton
- High: Hampton
Source: TVRMLS. This data may not be complete. We recommend contacting the local school district to confirm school assignments for this home.
Get pre-qualified for a loan
At Zillow Home Loans, we can pre-qualify you in as little as 5 minutes with no impact to your credit score.An equal housing lender. NMLS #10287.
