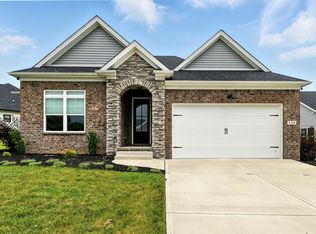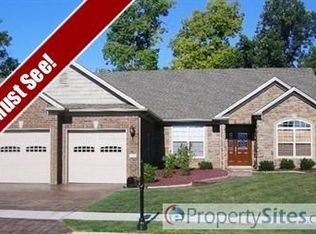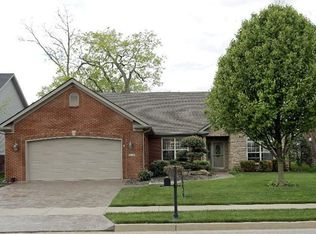Sold for $285,000 on 05/10/24
$285,000
157 Coachman Pl, Georgetown, KY 40324
3beds
1,858sqft
Single Family Residence
Built in 2008
8,712 Square Feet Lot
$318,000 Zestimate®
$153/sqft
$2,023 Estimated rent
Home value
$318,000
$289,000 - $353,000
$2,023/mo
Zestimate® history
Loading...
Owner options
Explore your selling options
What's special
Transcend to Thoroughbred Acres and you will be greeted by this beautiful brick ranch home, which is located just minutes from Toyota, the interstate 75, as well as Canewood Golf Course, Cherry Blossom Golf Club, and Longview Golf Course.
Entering this home, you come into the living area with Tray Ceilings, a beautiful dining area and spacious kitchen which separates the master sweat from the rest of the house. Interior Door Separation, Walk in Closets, and Granite Counter Tops.
This home boasts over 1,800 SQ FT 3 beds, 2 baths, Laundry Room with Utility Sink, 2 car attached oversized garage, and is surrounded by lush green fields and a great family friendly neighborhood. Additionally, there is a backup generator, and you never have to be without power again. Sold As Is Where Is. Without Warranty *This home is fully handicap accessible.
Zillow last checked: 8 hours ago
Listing updated: August 28, 2025 at 10:25pm
Listed by:
Amy C Brown 606-312-2944,
NextHome Adventure
Bought with:
Matthew Vanzant, 286414
Jonah Mitchell Real Estate & Auction
Source: Imagine MLS,MLS#: 24002798
Facts & features
Interior
Bedrooms & bathrooms
- Bedrooms: 3
- Bathrooms: 2
- Full bathrooms: 2
Primary bedroom
- Level: First
Bedroom 1
- Level: First
Bedroom 2
- Level: First
Bathroom 1
- Description: Full Bath
- Level: First
Bathroom 2
- Description: Full Bath
- Level: First
Dining room
- Level: First
Dining room
- Level: First
Family room
- Level: First
Family room
- Level: First
Kitchen
- Level: First
Heating
- Electric
Cooling
- Electric
Appliances
- Included: Dryer, Dishwasher, Microwave, Refrigerator, Washer, Oven
Features
- Entrance Foyer, Master Downstairs, Walk-In Closet(s), Ceiling Fan(s)
- Flooring: Hardwood, Tile
- Windows: Insulated Windows
- Has basement: No
- Has fireplace: No
Interior area
- Total structure area: 1,858
- Total interior livable area: 1,858 sqft
- Finished area above ground: 1,858
- Finished area below ground: 0
Property
Parking
- Total spaces: 2
- Parking features: Attached Garage, Driveway
- Garage spaces: 2
- Has uncovered spaces: Yes
Features
- Levels: One
- Patio & porch: Patio
- Fencing: None
- Has view: Yes
- View description: Neighborhood, Farm, Suburban
Lot
- Size: 8,712 sqft
Details
- Parcel number: 16520011.000
Construction
Type & style
- Home type: SingleFamily
- Architectural style: Ranch
- Property subtype: Single Family Residence
Materials
- Brick Veneer
- Foundation: Slab
- Roof: Composition
Condition
- New construction: No
- Year built: 2008
Utilities & green energy
- Sewer: Public Sewer
- Water: Public
Community & neighborhood
Community
- Community features: Park
Location
- Region: Georgetown
- Subdivision: The Stables
HOA & financial
HOA
- HOA fee: $100 annually
Price history
| Date | Event | Price |
|---|---|---|
| 5/10/2024 | Sold | $285,000-8.1%$153/sqft |
Source: | ||
| 4/11/2024 | Pending sale | $310,000$167/sqft |
Source: | ||
| 2/16/2024 | Listed for sale | $310,000-64.8%$167/sqft |
Source: | ||
| 5/15/2013 | Sold | $880,000$474/sqft |
Source: Public Record | ||
| 11/27/2012 | Sold | $880,000$474/sqft |
Source: Public Record | ||
Public tax history
| Year | Property taxes | Tax assessment |
|---|---|---|
| 2022 | $2,000 +5.8% | $230,500 +6.9% |
| 2021 | $1,891 +330.3% | $215,600 -50.9% |
| 2017 | $439 +53.8% | $439,390 |
Find assessor info on the county website
Neighborhood: 40324
Nearby schools
GreatSchools rating
- 4/10Anne Mason Elementary SchoolGrades: K-5Distance: 0.9 mi
- 8/10Scott County Middle SchoolGrades: 6-8Distance: 1.1 mi
- 6/10Scott County High SchoolGrades: 9-12Distance: 1.1 mi
Schools provided by the listing agent
- Elementary: Anne Mason
- Middle: Royal Spring
- High: Scott Co
Source: Imagine MLS. This data may not be complete. We recommend contacting the local school district to confirm school assignments for this home.

Get pre-qualified for a loan
At Zillow Home Loans, we can pre-qualify you in as little as 5 minutes with no impact to your credit score.An equal housing lender. NMLS #10287.


