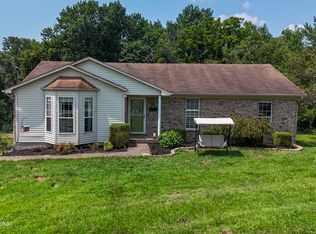Very open first floor plan, with the vaulted great room and eat-in kitchen combined into one super living area. Views out the back to the woods and a large yard. The kitchen has a large center island and big pantry. Walk out to the deck from the kitchen and see over an acre of level yard rolling down to woods with a creek. The first floor has 3 bedrooms and 2 full baths. The master suite has a big walk-in closet and the master bath has a separate tub and shower. The laundry room is on the first floor. There is a 30x40 outbuilding with 10' door height. The walkout basement is really super with two bedrooms, a full bath and a family room. It has great ceiling height and certainly doesn't feel like a basement. The two car attached garage rounds out this really nice home. Shows beautifully. Just a few minutes off I-71, but feels like country, in a nice subdivision with large acre+ lots. Bring your picky buyers.
This property is off market, which means it's not currently listed for sale or rent on Zillow. This may be different from what's available on other websites or public sources.

