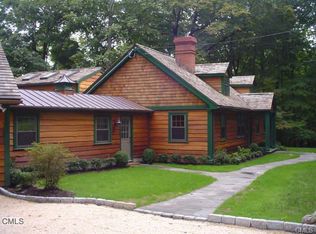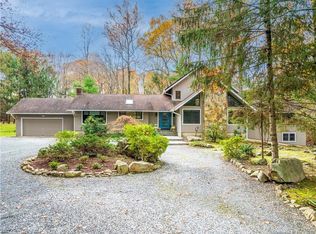Sold for $890,000
$890,000
157 Cheesespring Road, Wilton, CT 06897
3beds
2,239sqft
Single Family Residence
Built in 1952
2.39 Acres Lot
$1,058,200 Zestimate®
$397/sqft
$5,608 Estimated rent
Home value
$1,058,200
$974,000 - $1.16M
$5,608/mo
Zestimate® history
Loading...
Owner options
Explore your selling options
What's special
This charming three bedroom cape, situated on a lovely park like 2.39 acres, is ready for you to move in and call your own. Generously sized rooms, and a main level open floor plan provide spaciousness and abundant light through the newer windows. The kitchen has all stainless appliances, with a brand new, never used, double door refrigerator with water and ice maker. The Den/sunroom with it's high ceilings and French doors to front stone patio, allows for a special, restful space. As you enter into the front foyer the formal dining room is directly to your right. Step down the hall to the main bedroom suite with huge walk in closet with built-ins and en-suite bath with large, stone walk-in shower. The upper level boasts two very large bedrooms, each with two walk in closets. These rooms could easily be divided or reconfigured for more sleeping area. The second full bath is off the upper hallway. Lower level with two large rooms and half bath adds an additional 517 SF of living area, not reflected in listing SF, plus a large finished bonus area with mechanicals and laundry discretely tucked behind closed doors. With possibilities for expansion, this home in the prestigious town of Wilton is waiting to become your dream home.
Zillow last checked: 8 hours ago
Listing updated: January 17, 2024 at 05:10pm
Listed by:
Mary M. Russo 203-979-2951,
Keller Williams Prestige Prop. 203-327-6700
Bought with:
Ted Sibilia, RES.0796539
William Raveis Real Estate
Source: Smart MLS,MLS#: 170599673
Facts & features
Interior
Bedrooms & bathrooms
- Bedrooms: 3
- Bathrooms: 3
- Full bathrooms: 2
- 1/2 bathrooms: 1
Primary bedroom
- Features: Ceiling Fan(s), Full Bath, Walk-In Closet(s), Hardwood Floor
- Level: Main
Bedroom
- Features: Walk-In Closet(s), Hardwood Floor
- Level: Upper
Bedroom
- Features: Walk-In Closet(s), Hardwood Floor
- Level: Upper
Bathroom
- Features: Tub w/Shower, Tile Floor
- Level: Upper
Bathroom
- Level: Lower
Den
- Features: Ceiling Fan(s), French Doors, Engineered Wood Floor
- Level: Main
Dining room
- Features: Bay/Bow Window, Hardwood Floor
- Level: Main
Family room
- Features: Tile Floor
- Level: Lower
Kitchen
- Features: Granite Counters, Dining Area, Marble Floor
- Level: Main
Living room
- Features: Bay/Bow Window, Dining Area, Fireplace, Engineered Wood Floor
- Level: Main
Office
- Features: Tile Floor
- Level: Lower
Other
- Features: Tile Floor
- Level: Lower
Heating
- Heat Pump, Zoned, Electric, Oil
Cooling
- Ceiling Fan(s), Heat Pump, Ductless, Zoned
Appliances
- Included: Electric Range, Microwave, Refrigerator, Freezer, Ice Maker, Dishwasher, Washer, Dryer, Water Heater
- Laundry: Lower Level
Features
- Wired for Data, Open Floorplan, Entrance Foyer
- Doors: French Doors
- Basement: Full,Partially Finished,Heated,Interior Entry,Sump Pump
- Attic: Crawl Space
- Number of fireplaces: 1
Interior area
- Total structure area: 2,239
- Total interior livable area: 2,239 sqft
- Finished area above ground: 2,239
Property
Parking
- Total spaces: 2
- Parking features: Attached, Garage Door Opener, Private, Paved
- Attached garage spaces: 2
- Has uncovered spaces: Yes
Features
- Patio & porch: Patio
- Fencing: Full,Privacy
- Waterfront features: Waterfront, Brook
Lot
- Size: 2.39 Acres
- Features: Cul-De-Sac, Level, Wooded
Details
- Parcel number: 1928035
- Zoning: R-2
Construction
Type & style
- Home type: SingleFamily
- Architectural style: Cape Cod
- Property subtype: Single Family Residence
Materials
- Shingle Siding, Wood Siding
- Foundation: Concrete Perimeter
- Roof: Asphalt
Condition
- New construction: No
- Year built: 1952
Utilities & green energy
- Sewer: Septic Tank
- Water: Well
Community & neighborhood
Security
- Security features: Security System
Community
- Community features: Golf, Health Club, Library, Park, Playground, Near Public Transport, Shopping/Mall
Location
- Region: Wilton
- Subdivision: South Wilton
Price history
| Date | Event | Price |
|---|---|---|
| 1/17/2024 | Sold | $890,000+1.7%$397/sqft |
Source: | ||
| 1/2/2024 | Pending sale | $875,000$391/sqft |
Source: | ||
| 11/24/2023 | Contingent | $875,000$391/sqft |
Source: | ||
| 11/17/2023 | Listed for sale | $875,000+22.8%$391/sqft |
Source: | ||
| 12/14/2015 | Sold | $712,500-4.9%$318/sqft |
Source: | ||
Public tax history
| Year | Property taxes | Tax assessment |
|---|---|---|
| 2025 | $14,025 +2% | $574,560 |
| 2024 | $13,755 +11.5% | $574,560 +36.2% |
| 2023 | $12,340 +3.6% | $421,750 |
Find assessor info on the county website
Neighborhood: 06897
Nearby schools
GreatSchools rating
- 9/10Cider Mill SchoolGrades: 3-5Distance: 1.7 mi
- 9/10Middlebrook SchoolGrades: 6-8Distance: 1.4 mi
- 10/10Wilton High SchoolGrades: 9-12Distance: 1.8 mi
Schools provided by the listing agent
- Elementary: Miller-Driscoll
- Middle: Middlebrook,Cider Mill
- High: Wilton
Source: Smart MLS. This data may not be complete. We recommend contacting the local school district to confirm school assignments for this home.
Get pre-qualified for a loan
At Zillow Home Loans, we can pre-qualify you in as little as 5 minutes with no impact to your credit score.An equal housing lender. NMLS #10287.
Sell with ease on Zillow
Get a Zillow Showcase℠ listing at no additional cost and you could sell for —faster.
$1,058,200
2% more+$21,164
With Zillow Showcase(estimated)$1,079,364

