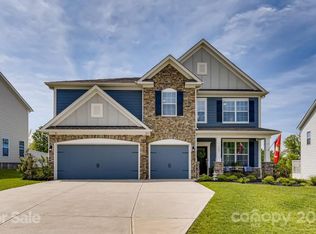Closed
$465,000
157 Chance Rd, Mooresville, NC 28115
4beds
3,225sqft
Single Family Residence
Built in 2019
0.23 Acres Lot
$516,300 Zestimate®
$144/sqft
$2,592 Estimated rent
Home value
$516,300
$490,000 - $542,000
$2,592/mo
Zestimate® history
Loading...
Owner options
Explore your selling options
What's special
**Price Reduction** This home is located in the highly desirable neighborhood Meadows at Coddle Creek. Located close to the neighborhood amenities and overlooks community nature area. The home is priced so you can add your personal touch to make it your own. The home has a beautifully upgraded kitchen with granite, stainless steel appliances, butlers pantry and a vast walk in pantry. The kitchen is open to the great room and has a large eat in kitchen which overlooks the back yard. There is a large “drop zone” on the first floor to keep all backpacks, shoes and other items organized. First floor bedroom is great for guests or an additional office. Upstairs you will find a huge loft, 3 additional bedrooms including the primary which has an attached sitting room. Use this area for how you live be it a quiet retreat, office or workout space. Window in first floor bedroom is being replaced and are waiting for delivery to install. Home is not for rent.
Zillow last checked: 8 hours ago
Listing updated: November 12, 2023 at 07:26pm
Listing Provided by:
Karyn Porter housesbykaryn@gmail.com,
Premier South,
Lori Hawkins,
Premier South
Bought with:
Renata Hawkins
Niche Realty and Management
Source: Canopy MLS as distributed by MLS GRID,MLS#: 4061738
Facts & features
Interior
Bedrooms & bathrooms
- Bedrooms: 4
- Bathrooms: 3
- Full bathrooms: 3
- Main level bedrooms: 1
Primary bedroom
- Features: Ceiling Fan(s), Walk-In Closet(s)
- Level: Upper
Bedroom s
- Level: Main
Bedroom s
- Level: Upper
Bedroom s
- Level: Upper
Bathroom full
- Level: Main
Bathroom full
- Features: Garden Tub
- Level: Upper
Bathroom full
- Level: Upper
Breakfast
- Features: Open Floorplan
- Level: Main
Dining room
- Level: Main
Great room
- Features: Open Floorplan
- Level: Main
Kitchen
- Features: Kitchen Island, Open Floorplan, Walk-In Pantry
- Level: Main
Laundry
- Level: Upper
Loft
- Features: Ceiling Fan(s), Storage
- Level: Upper
Other
- Features: Drop Zone
- Level: Main
Heating
- Heat Pump, Natural Gas
Cooling
- Ceiling Fan(s), Central Air
Appliances
- Included: Dishwasher, Disposal, Exhaust Fan, Gas Oven, Gas Range, Microwave, Tankless Water Heater
- Laundry: Laundry Room, Upper Level
Features
- Drop Zone, Soaking Tub, Kitchen Island, Open Floorplan, Pantry, Walk-In Closet(s), Walk-In Pantry
- Flooring: Carpet, Hardwood, Tile
- Doors: Sliding Doors
- Windows: Insulated Windows, Window Treatments
- Has basement: No
- Fireplace features: Gas Log, Gas Vented, Great Room
Interior area
- Total structure area: 3,225
- Total interior livable area: 3,225 sqft
- Finished area above ground: 3,225
- Finished area below ground: 0
Property
Parking
- Total spaces: 2
- Parking features: Driveway, Attached Garage, Garage Door Opener, Garage Faces Front, Garage on Main Level
- Attached garage spaces: 2
- Has uncovered spaces: Yes
Features
- Levels: Two
- Stories: 2
- Patio & porch: Covered, Front Porch, Patio
- Pool features: Community
- Fencing: Back Yard,Fenced,Privacy
- Waterfront features: None
Lot
- Size: 0.23 Acres
- Dimensions: 136 x 57 x 42 x 140
- Features: Level
Details
- Parcel number: 4675195623.000
- Zoning: R-3
- Special conditions: Standard
Construction
Type & style
- Home type: SingleFamily
- Architectural style: Transitional
- Property subtype: Single Family Residence
Materials
- Hardboard Siding, Stone Veneer
- Foundation: Slab
- Roof: Shingle
Condition
- New construction: No
- Year built: 2019
Utilities & green energy
- Sewer: Public Sewer
- Water: City
- Utilities for property: Electricity Connected, Underground Power Lines, Underground Utilities
Community & neighborhood
Security
- Security features: Carbon Monoxide Detector(s)
Community
- Community features: Clubhouse, Playground, Sidewalks, Street Lights, Walking Trails
Location
- Region: Mooresville
- Subdivision: Meadows at Coddle Creek
HOA & financial
HOA
- Has HOA: Yes
- HOA fee: $750 annually
- Association name: Cusick
- Association phone: 704-544-7779
Other
Other facts
- Listing terms: Cash,Conventional,FHA,VA Loan
- Road surface type: Concrete, Paved
Price history
| Date | Event | Price |
|---|---|---|
| 11/9/2023 | Sold | $465,000-2.1%$144/sqft |
Source: | ||
| 10/8/2023 | Pending sale | $475,000$147/sqft |
Source: | ||
| 10/4/2023 | Price change | $475,000-5%$147/sqft |
Source: | ||
| 9/21/2023 | Price change | $499,900-2.9%$155/sqft |
Source: | ||
| 9/8/2023 | Listed for sale | $515,000+36.3%$160/sqft |
Source: | ||
Public tax history
| Year | Property taxes | Tax assessment |
|---|---|---|
| 2025 | $5,638 +1.1% | $471,960 |
| 2024 | $5,578 +0.4% | $471,960 |
| 2023 | $5,554 +20.7% | $471,960 +39% |
Find assessor info on the county website
Neighborhood: 28115
Nearby schools
GreatSchools rating
- NARocky River ElementaryGrades: PK-3Distance: 0.3 mi
- 9/10Mooresville MiddleGrades: 7-8Distance: 0.8 mi
- 8/10Mooresville Senior HighGrades: 9-12Distance: 2.4 mi
Schools provided by the listing agent
- Elementary: Rocky River
- Middle: Mooresville
- High: Mooresville
Source: Canopy MLS as distributed by MLS GRID. This data may not be complete. We recommend contacting the local school district to confirm school assignments for this home.
Get a cash offer in 3 minutes
Find out how much your home could sell for in as little as 3 minutes with a no-obligation cash offer.
Estimated market value$516,300
Get a cash offer in 3 minutes
Find out how much your home could sell for in as little as 3 minutes with a no-obligation cash offer.
Estimated market value
$516,300
