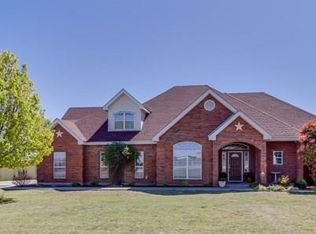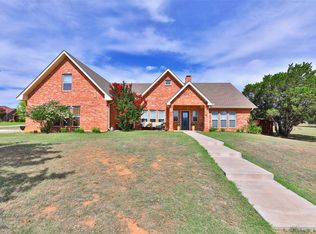Sold
Price Unknown
157 Cedar Ridge Rd, Tuscola, TX 79562
4beds
3,229sqft
Single Family Residence
Built in 2003
1 Acres Lot
$525,100 Zestimate®
$--/sqft
$4,067 Estimated rent
Home value
$525,100
$499,000 - $551,000
$4,067/mo
Zestimate® history
Loading...
Owner options
Explore your selling options
What's special
10K your way!!!Welcome to this beautiful custom-built, one-owner home located just outside city limits on a spacious 1-acre lot in the highly sought-after Jim Ned school district. This 3-bedroom, 2-bath home offers two living areas and two dining spaces, perfect for both family living and entertaining. Custom crown molding adds an elegant touch throughout, and the centerpiece of the home is a stunning double-sided gas fireplace, providing warmth and ambiance in both living areas.Enjoy the tranquility of country living with the convenience of being close to town. With plenty of space both inside and out, this property is ideal for those seeking comfort, style, and room to grow. Don't miss the opportunity to make this one-of-a-kind home yours!
Buyer and buyers agent to verify schools, materials, and square footage.
Zillow last checked: 8 hours ago
Listing updated: September 15, 2025 at 11:10am
Listed by:
Stacy Doby 0679121 325-692-4488,
KW SYNERGY* 325-692-4488
Bought with:
Kylee Newberry
Carriage House
Source: NTREIS,MLS#: 20913131
Facts & features
Interior
Bedrooms & bathrooms
- Bedrooms: 4
- Bathrooms: 4
- Full bathrooms: 2
- 1/2 bathrooms: 2
Primary bedroom
- Features: Ceiling Fan(s), En Suite Bathroom, Fireplace, Separate Shower, Walk-In Closet(s)
- Level: First
- Dimensions: 16 x 14
Bedroom
- Features: Ceiling Fan(s), Walk-In Closet(s)
- Level: Second
- Dimensions: 13 x 13
Living room
- Features: Built-in Features, Ceiling Fan(s), Fireplace
- Level: First
- Dimensions: 15 x 15
Heating
- Central, Electric
Cooling
- Central Air, Ceiling Fan(s), Electric
Appliances
- Included: Double Oven, Dishwasher, Disposal, Microwave
Features
- Eat-in Kitchen, High Speed Internet, Kitchen Island, Pantry, Cable TV, Walk-In Closet(s), Wired for Sound
- Has basement: No
- Number of fireplaces: 3
- Fireplace features: Gas, Gas Log, Gas Starter
Interior area
- Total interior livable area: 3,229 sqft
Property
Parking
- Total spaces: 3
- Parking features: Concrete, Garage, Garage Door Opener, Garage Faces Side
- Attached garage spaces: 3
Features
- Levels: Two
- Stories: 2
- Exterior features: Rain Gutters
- Pool features: None
- Fencing: Wood
Lot
- Size: 1.00 Acres
- Features: Back Yard, Lawn, Landscaped
Details
- Parcel number: 102168
Construction
Type & style
- Home type: SingleFamily
- Architectural style: Detached
- Property subtype: Single Family Residence
Materials
- Brick
- Roof: Shingle
Condition
- Year built: 2003
Utilities & green energy
- Water: Community/Coop
- Utilities for property: Water Available, Cable Available
Community & neighborhood
Location
- Region: Tuscola
- Subdivision: The Canyons
Price history
| Date | Event | Price |
|---|---|---|
| 9/12/2025 | Sold | -- |
Source: NTREIS #20913131 Report a problem | ||
| 9/10/2025 | Pending sale | $550,000$170/sqft |
Source: NTREIS #20913131 Report a problem | ||
| 9/1/2025 | Contingent | $550,000$170/sqft |
Source: NTREIS #20913131 Report a problem | ||
| 7/3/2025 | Price change | $550,000-4.3%$170/sqft |
Source: NTREIS #20913131 Report a problem | ||
| 4/23/2025 | Listed for sale | $575,000$178/sqft |
Source: NTREIS #20913131 Report a problem | ||
Public tax history
| Year | Property taxes | Tax assessment |
|---|---|---|
| 2025 | -- | $509,836 +20% |
| 2024 | $6,609 +15% | $424,863 +6.4% |
| 2023 | $5,747 -11.4% | $399,237 +3% |
Find assessor info on the county website
Neighborhood: 79562
Nearby schools
GreatSchools rating
- 10/10Buffalo Gap Elementary SchoolGrades: PK-5Distance: 2.7 mi
- 9/10Jim Ned Middle SchoolGrades: 6-8Distance: 4.1 mi
- 7/10Jim Ned High SchoolGrades: 9-12Distance: 4 mi
Schools provided by the listing agent
- Elementary: Lawn
- Middle: Jim Ned
- High: Jim Ned
- District: Jim Ned Cons ISD
Source: NTREIS. This data may not be complete. We recommend contacting the local school district to confirm school assignments for this home.

