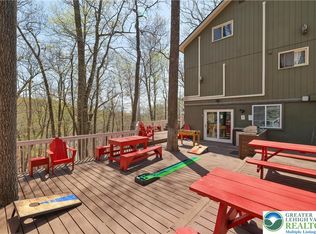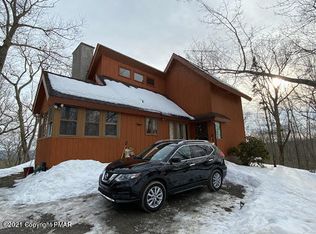Sold for $320,000 on 01/06/23
$320,000
157 Cambridge Ct, Bushkill, PA 18324
4beds
2,744sqft
Single Family Residence
Built in 1984
0.36 Acres Lot
$357,300 Zestimate®
$117/sqft
$2,476 Estimated rent
Home value
$357,300
$339,000 - $379,000
$2,476/mo
Zestimate® history
Loading...
Owner options
Explore your selling options
What's special
..Walk to ''Top of World'' Facility . Restaurant, Lounge, Indoor Tennis/Pool, Racquet-Ball, Fitness Room, Ski Slope Tucked-Away, Private (4)Bedroom (3) Full-Baths w/Full Finished Basement. Open Floor Plan Architecture. Lots of Natural Light. Hardwood Floors, Large Stoned-Faced Wood-Burning Fireplace in Living Area. Sliders access One-of-Three Decks w/Fantastic Mountain Views..(2)Bedrooms/(1)Bath on Main Floor. Master Bedroom/Private Bath w/Spa-Tub on Upper Level. Master Bedroom has (2)Sets of Sliders w/Balconies. 4th Bedroom w/Slider to Private Balcony as well. Full Finished Lower Level w/Wet-Bar, Full Bath w/Tub-Shower & Utility Area. Free Standing Propane Stove..Walk-Out to Lower Level Deck w/Mountainside View & Hot-Tub .Recently Painted on Exterior & Interior..New Roof..Better then New.
Zillow last checked: 8 hours ago
Listing updated: March 02, 2025 at 04:18pm
Listed by:
Steven Smaracko 570-588-8001,
Saw Creek Real Estate
Bought with:
Jeffery Coleman Rutz, RS348041
Property Stars, Inc.
Source: PMAR,MLS#: PM-102655
Facts & features
Interior
Bedrooms & bathrooms
- Bedrooms: 4
- Bathrooms: 2
- Full bathrooms: 2
Primary bedroom
- Description: Private Bath/(2)Balconies
- Level: Second
- Area: 165
- Dimensions: 15 x 11
Bedroom 2
- Level: First
- Area: 121
- Dimensions: 11 x 11
Bedroom 3
- Level: First
- Area: 121
- Dimensions: 11 x 11
Bedroom 4
- Level: Second
- Area: 150
- Dimensions: 15 x 10
Primary bathroom
- Description: Spa-Tub Mirrored
- Level: Second
- Area: 143
- Dimensions: 13 x 11
Bathroom 2
- Description: Shower Tub; Main Bathroom
- Level: First
- Area: 40
- Dimensions: 8 x 5
Bathroom 3
- Description: Shower Tub
- Level: Lower
- Area: 40
- Dimensions: 8 x 5
Dining room
- Description: Living/Dining Combo
- Level: First
- Area: 176
- Dimensions: 16 x 11
Family room
- Description: Wet-Bar
- Level: Lower
- Area: 725
- Dimensions: 29 x 25
Kitchen
- Level: First
- Area: 108
- Dimensions: 12 x 9
Living room
- Description: Fireplace-Woodburning
- Level: First
- Area: 288
- Dimensions: 18 x 16
Other
- Description: Laundry/Utility Area
- Level: Lower
- Area: 60
- Dimensions: 12 x 5
Heating
- Baseboard, Electric
Cooling
- Wall Unit(s)
Appliances
- Included: Propane Cooktop, Self Cleaning Oven, Range, Electric Range, Refrigerator, Water Heater, Dishwasher, Washer, Dryer
Features
- Bar, Cathedral Ceiling(s), Other
- Flooring: Carpet, Ceramic Tile, Hardwood
- Windows: Insulated Windows
- Basement: Full,Exterior Entry,Finished
- Has fireplace: Yes
- Fireplace features: Living Room, Free Standing
- Common walls with other units/homes: No Common Walls
Interior area
- Total structure area: 2,744
- Total interior livable area: 2,744 sqft
- Finished area above ground: 1,752
- Finished area below ground: 992
Property
Features
- Stories: 2
- Patio & porch: Porch, Deck, Screened
- Has spa: Yes
- Spa features: Above Ground
Lot
- Size: 0.36 Acres
- Features: Greenbelt, Sloped, Views
Details
- Parcel number: 192.040287 070177
- Zoning description: Residential
Construction
Type & style
- Home type: SingleFamily
- Architectural style: Contemporary
- Property subtype: Single Family Residence
Materials
- T1-11, Wood Siding, Attic/Crawl Hatchway(s) Insulated
- Roof: Asphalt,Fiberglass
Condition
- Year built: 1984
Utilities & green energy
- Sewer: Public Sewer
- Water: Public
- Utilities for property: Cable Available
Community & neighborhood
Security
- Security features: 24 Hour Security, Prewired, Security System, Smoke Detector(s)
Location
- Region: Bushkill
- Subdivision: Saw Creek Estates
HOA & financial
HOA
- Has HOA: Yes
- HOA fee: $1,620 annually
- Amenities included: Security, Gated, Playground, Ski Accessible, Outdoor Pool, Indoor Pool, Fitness Center, Tennis Court(s), Indoor Tennis Court(s), Trash
Other
Other facts
- Listing terms: Cash
- Road surface type: Paved
Price history
| Date | Event | Price |
|---|---|---|
| 1/6/2023 | Sold | $320,000-2.1%$117/sqft |
Source: PMAR #PM-102655 | ||
| 12/6/2022 | Listed for sale | $327,000-8.9%$119/sqft |
Source: PMAR #PM-102655 | ||
| 12/1/2022 | Listing removed | -- |
Source: PMAR #PM-98093 | ||
| 9/29/2022 | Price change | $359,000-6.8%$131/sqft |
Source: PMAR #PM-98093 | ||
| 6/15/2022 | Listed for sale | $385,000+120%$140/sqft |
Source: PMAR #PM-98093 | ||
Public tax history
| Year | Property taxes | Tax assessment |
|---|---|---|
| 2025 | $5,407 +1.6% | $32,960 |
| 2024 | $5,323 +1.5% | $32,960 |
| 2023 | $5,243 +3.2% | $32,960 |
Find assessor info on the county website
Neighborhood: 18324
Nearby schools
GreatSchools rating
- 5/10Middle Smithfield El SchoolGrades: K-5Distance: 4.8 mi
- 3/10Lehman Intermediate SchoolGrades: 6-8Distance: 3.8 mi
- 3/10East Stroudsburg Senior High School NorthGrades: 9-12Distance: 3.9 mi

Get pre-qualified for a loan
At Zillow Home Loans, we can pre-qualify you in as little as 5 minutes with no impact to your credit score.An equal housing lender. NMLS #10287.
Sell for more on Zillow
Get a free Zillow Showcase℠ listing and you could sell for .
$357,300
2% more+ $7,146
With Zillow Showcase(estimated)
$364,446
