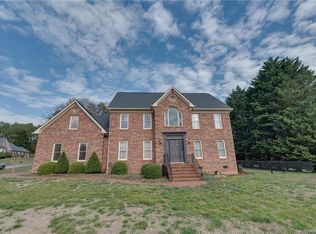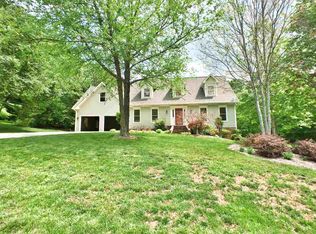Closed
$419,500
157 Brightmore Cir, Rutherfordton, NC 28139
3beds
2,258sqft
Single Family Residence
Built in 1991
0.6 Acres Lot
$450,600 Zestimate®
$186/sqft
$2,057 Estimated rent
Home value
$450,600
$356,000 - $568,000
$2,057/mo
Zestimate® history
Loading...
Owner options
Explore your selling options
What's special
A Beautiful and elegant traditional brick home situated in the gorgeous neighborhood of Forest Hills South in Rutherfordton.This location is both private and peaceful and has been lovingly maintained by its owners.The foyer welcomes you into the home with formal living and dining rooms on the main level. Two staircases ascend to the main bedrooms with an extra large bonus room easily converted into something special.Custom remodeled kitchen offers cherry cabinets, built in appliances and French door refrigerator. Wraparound covered porches and an immaculate garden, with plenty of landscaping, plants and pristine grass add to the beauty of this home. New roof was installed in 2022,Hardwood flooring, New resin garage floor covering, rain gutter guards, retaining wall and many more improvements have been made. An amazing home.
Home Inspection and appraisal have been completed by Homeowner and will be shared with buyer.
Zillow last checked: 8 hours ago
Listing updated: August 05, 2024 at 04:17pm
Listing Provided by:
Chris Christoforou chrischristoforou333@gmail.com,
Coldwell Banker Advantage
Bought with:
Autumn Drayton
Drayton Realty Co.
Source: Canopy MLS as distributed by MLS GRID,MLS#: 4132509
Facts & features
Interior
Bedrooms & bathrooms
- Bedrooms: 3
- Bathrooms: 3
- Full bathrooms: 2
- 1/2 bathrooms: 1
Primary bedroom
- Features: Walk-In Closet(s)
- Level: Upper
Bedroom s
- Level: Upper
Bedroom s
- Level: Upper
Other
- Level: Upper
Breakfast
- Level: Main
Dining room
- Level: Main
Kitchen
- Level: Main
Laundry
- Level: Main
Living room
- Level: Main
Heating
- Heat Pump
Cooling
- Central Air, Heat Pump
Appliances
- Included: Dishwasher, Dryer, Electric Oven, Electric Range, Electric Water Heater, Exhaust Fan, Exhaust Hood, Microwave, Refrigerator, Washer
- Laundry: Electric Dryer Hookup, Main Level, Washer Hookup
Features
- Built-in Features, Kitchen Island, Pantry
- Flooring: Carpet, Wood
- Doors: French Doors
- Has basement: No
- Fireplace features: Gas Log, Living Room
Interior area
- Total structure area: 2,258
- Total interior livable area: 2,258 sqft
- Finished area above ground: 2,258
- Finished area below ground: 0
Property
Parking
- Total spaces: 2
- Parking features: Attached Garage, Garage Door Opener, Garage on Main Level
- Attached garage spaces: 2
Features
- Levels: Two
- Stories: 2
- Patio & porch: Front Porch, Rear Porch, Wrap Around
- Fencing: Fenced,Partial
Lot
- Size: 0.60 Acres
Details
- Additional structures: Shed(s)
- Parcel number: 1610656
- Zoning: R1
- Special conditions: Relocation
Construction
Type & style
- Home type: SingleFamily
- Property subtype: Single Family Residence
Materials
- Brick Full, Wood
- Foundation: Crawl Space
- Roof: Shingle
Condition
- New construction: No
- Year built: 1991
Utilities & green energy
- Sewer: Septic Installed
- Water: City
- Utilities for property: Electricity Connected
Community & neighborhood
Location
- Region: Rutherfordton
- Subdivision: Forest Hills South
Other
Other facts
- Listing terms: Cash,Conventional,FHA,VA Loan,Relocation Property
- Road surface type: Concrete, Paved
Price history
| Date | Event | Price |
|---|---|---|
| 8/5/2024 | Sold | $419,500-2.4%$186/sqft |
Source: | ||
| 7/4/2024 | Price change | $429,950-3.4%$190/sqft |
Source: | ||
| 6/29/2024 | Price change | $445,000-1%$197/sqft |
Source: | ||
| 5/25/2024 | Price change | $449,500-1.3%$199/sqft |
Source: | ||
| 4/24/2024 | Listed for sale | $455,500-1%$202/sqft |
Source: | ||
Public tax history
| Year | Property taxes | Tax assessment |
|---|---|---|
| 2024 | $3,545 +0.1% | $382,200 |
| 2023 | $3,540 +22.1% | $382,200 +57% |
| 2022 | $2,898 +4.4% | $243,500 |
Find assessor info on the county website
Neighborhood: 28139
Nearby schools
GreatSchools rating
- 4/10Rutherfordton Elementary SchoolGrades: PK-5Distance: 0.9 mi
- 4/10R-S Middle SchoolGrades: 6-8Distance: 3.2 mi
- 8/10Rutherford Early College High SchoolGrades: 9-12Distance: 3.9 mi

Get pre-qualified for a loan
At Zillow Home Loans, we can pre-qualify you in as little as 5 minutes with no impact to your credit score.An equal housing lender. NMLS #10287.

