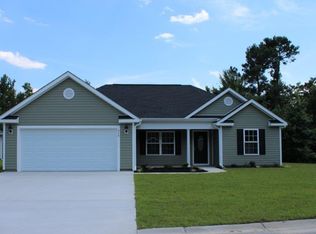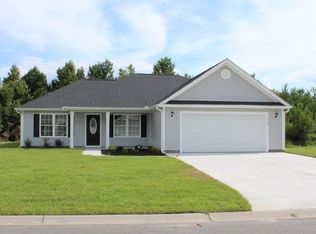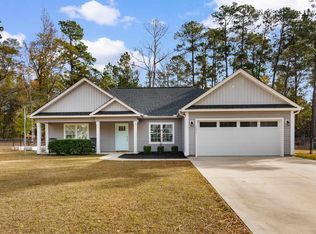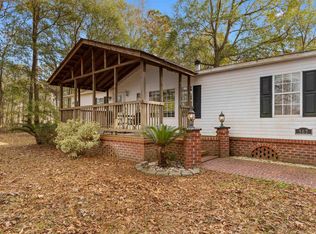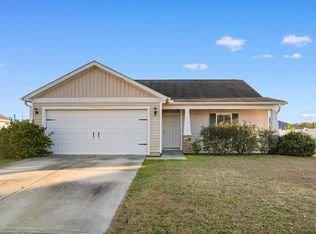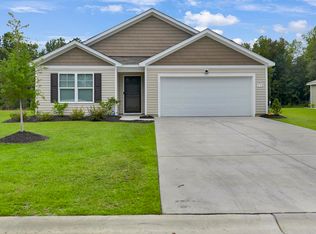Charming 3BR/2BA Home in Greenfield Estates! This cozy home in the heart of Aynor offers vaulted ceilings, an open living/dining area, and a kitchen with plenty of cabinet space and a pantry. The primary suite features tray ceilings, a walk-in closet, double vanity, soaking tub, and walk-in shower. Enjoy a full-length front porch, back patio, and spacious backyard?perfect for relaxing or entertaining. Conveniently located near the Conway Riverwalk, CCU, and Myrtle Beach.
For sale
Price cut: $5K (10/7)
$244,900
157 Blue Jacket Dr., Aynor, SC 29544
3beds
1,408sqft
Est.:
Single Family Residence
Built in 2015
0.32 Acres Lot
$240,000 Zestimate®
$174/sqft
$19/mo HOA
What's special
Full-length front porchBack patioSpacious backyardVaulted ceilingsDouble vanityWalk-in closetSoaking tub
- 90 days |
- 368 |
- 14 |
Likely to sell faster than
Zillow last checked: 8 hours ago
Listing updated: October 07, 2025 at 05:56am
Listed by:
Ali Shahid 843-421-9063,
Century 21 The Harrelson Group
Source: CCAR,MLS#: 2522624 Originating MLS: Coastal Carolinas Association of Realtors
Originating MLS: Coastal Carolinas Association of Realtors
Tour with a local agent
Facts & features
Interior
Bedrooms & bathrooms
- Bedrooms: 3
- Bathrooms: 2
- Full bathrooms: 2
Rooms
- Room types: Utility Room
Primary bedroom
- Level: Main
Bedroom 1
- Level: Main
Bedroom 2
- Level: Main
Dining room
- Features: Kitchen/Dining Combo, Living/Dining Room, Vaulted Ceiling(s)
Kitchen
- Features: Pantry
Living room
- Features: Vaulted Ceiling(s)
Other
- Features: Utility Room
Heating
- Central
Cooling
- Central Air
Appliances
- Included: Dishwasher, Microwave, Refrigerator
- Laundry: Washer Hookup
Features
- Split Bedrooms
- Flooring: Carpet, Tile, Vinyl
- Furnished: Yes
Interior area
- Total structure area: 1,608
- Total interior livable area: 1,408 sqft
Property
Parking
- Total spaces: 4
- Parking features: Driveway
- Has uncovered spaces: Yes
Features
- Levels: One
- Stories: 1
- Patio & porch: Front Porch, Patio
- Exterior features: Patio
Lot
- Size: 0.32 Acres
- Features: City Lot, Rectangular, Rectangular Lot
Details
- Additional parcels included: ,
- Parcel number: 23603040012
- Zoning: RES
- Special conditions: None
Construction
Type & style
- Home type: SingleFamily
- Architectural style: Ranch
- Property subtype: Single Family Residence
Materials
- Vinyl Siding
- Foundation: Slab
Condition
- Resale
- Year built: 2015
Utilities & green energy
- Water: Public
- Utilities for property: Cable Available, Electricity Available, Phone Available, Sewer Available, Water Available
Community & HOA
Community
- Features: Golf Carts OK, Long Term Rental Allowed
- Security: Smoke Detector(s)
- Subdivision: Greenfield Estates
HOA
- Has HOA: Yes
- Amenities included: Owner Allowed Golf Cart, Owner Allowed Motorcycle, Pet Restrictions
- Services included: Common Areas
- HOA fee: $19 monthly
Location
- Region: Aynor
Financial & listing details
- Price per square foot: $174/sqft
- Tax assessed value: $167,032
- Annual tax amount: $700
- Date on market: 9/15/2025
- Listing terms: Cash,Conventional,FHA,VA Loan
- Electric utility on property: Yes
Estimated market value
$240,000
$228,000 - $252,000
$1,752/mo
Price history
Price history
| Date | Event | Price |
|---|---|---|
| 10/7/2025 | Price change | $244,900-2%$174/sqft |
Source: | ||
| 9/15/2025 | Listed for sale | $249,900+2%$177/sqft |
Source: | ||
| 9/1/2025 | Listing removed | $245,000$174/sqft |
Source: | ||
| 7/14/2025 | Listed for sale | $245,000+6.5%$174/sqft |
Source: | ||
| 6/21/2025 | Contingent | $230,000$163/sqft |
Source: | ||
Public tax history
Public tax history
| Year | Property taxes | Tax assessment |
|---|---|---|
| 2024 | $700 | $167,032 +15% |
| 2023 | -- | $145,245 |
| 2022 | -- | $145,245 |
Find assessor info on the county website
BuyAbility℠ payment
Est. payment
$1,116/mo
Principal & interest
$950
Home insurance
$86
Other costs
$80
Climate risks
Neighborhood: 29544
Nearby schools
GreatSchools rating
- 9/10Aynor Elementary SchoolGrades: PK-5Distance: 1.2 mi
- 5/10Aynor Middle SchoolGrades: 6-8Distance: 0.2 mi
- 8/10Aynor High SchoolGrades: 9-12Distance: 1.2 mi
Schools provided by the listing agent
- Elementary: Aynor Elementary School
- Middle: Aynor Middle School
- High: Aynor High School
Source: CCAR. This data may not be complete. We recommend contacting the local school district to confirm school assignments for this home.
- Loading
- Loading
