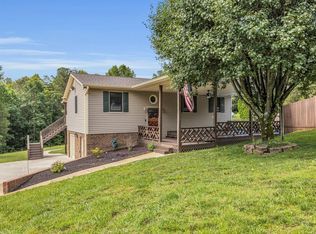Sold for $222,500
$222,500
157 Bell Rd, Chickamauga, GA 30707
3beds
1,004sqft
Single Family Residence
Built in 1994
0.61 Acres Lot
$221,200 Zestimate®
$222/sqft
$1,389 Estimated rent
Home value
$221,200
$175,000 - $279,000
$1,389/mo
Zestimate® history
Loading...
Owner options
Explore your selling options
What's special
This charming 3-bedroom, 1-bath home sits on a spacious 0.61-acre lot and offers a perfect blend of comfort and functionality. You'll love the inviting rocking chair front porch, ideal for morning coffee or evening chats. Inside, the living room opens seamlessly to the dining area and kitchen, creating a warm, open concept space. The kitchen offers ample cabinet and counter space for all your cooking needs. Upstairs, you'll find three comfortable bedrooms and a full bathroom. Out back, enjoy a large screened-in porch and a separate deck, perfect for relaxing or grilling with friends. The fenced in backyard provides plenty of room for kids and pets to play and it even extends beyond the fence line, providing extra space for gardening or future expansion. Well-maintained, a new roof and move-in ready, this home is just waiting for its next chapter. Ideally situated just 15 minutes from downtown Chattanooga and all the outdoor adventures of Lookout Mountain, including hiking, rock climbing, hang gliding, and the breathtaking Cloudland Canyon State Park. Schedule your private showing today!
Zillow last checked: 8 hours ago
Listing updated: September 30, 2025 at 10:53am
Listed by:
Jake Kellerhals 706-217-8133,
Keller Williams Realty
Bought with:
Ginny Dupuis, 372465
Keller Williams Realty
Source: Greater Chattanooga Realtors,MLS#: 1517397
Facts & features
Interior
Bedrooms & bathrooms
- Bedrooms: 3
- Bathrooms: 1
- Full bathrooms: 1
Primary bedroom
- Level: Second
Bedroom
- Level: Second
Bedroom
- Level: Second
Bathroom
- Description: Full Bathroom
- Level: Second
Dining room
- Level: First
Family room
- Level: First
Heating
- Central, Electric
Cooling
- Central Air, Electric
Appliances
- Included: Electric Cooktop, Electric Water Heater, Microwave, Refrigerator, Wall Oven
- Laundry: Electric Dryer Hookup, Washer Hookup
Features
- Ceiling Fan(s), Eat-in Kitchen, Open Floorplan, Tub/shower Combo
- Flooring: Luxury Vinyl, Tile, Vinyl
- Windows: Insulated Windows
- Basement: Partial
- Has fireplace: No
Interior area
- Total structure area: 1,004
- Total interior livable area: 1,004 sqft
- Finished area above ground: 1,004
Property
Parking
- Total spaces: 1
- Parking features: Basement, Driveway, Garage, Paved, Garage Faces Side
- Attached garage spaces: 1
Features
- Levels: Multi/Split
- Patio & porch: Deck, Porch, Rear Porch, Porch - Screened, Porch - Covered
- Exterior features: Private Yard
- Pool features: None
- Spa features: None
- Fencing: Chain Link,Fenced
Lot
- Size: 0.61 Acres
- Dimensions: 269 x 100
- Features: Back Yard, Level, Rural
Details
- Additional structures: None
- Parcel number: 0074 001d
- Special conditions: Standard
Construction
Type & style
- Home type: SingleFamily
- Property subtype: Single Family Residence
Materials
- Brick, Other
- Foundation: Block
- Roof: Shingle
Condition
- New construction: No
- Year built: 1994
Utilities & green energy
- Sewer: Septic Tank
- Water: Public
- Utilities for property: Electricity Connected, Water Connected
Community & neighborhood
Security
- Security features: Smoke Detector(s)
Community
- Community features: None
Location
- Region: Chickamauga
- Subdivision: Bellview Ests
Other
Other facts
- Listing terms: Cash,Conventional,FHA,USDA Loan,VA Loan
- Road surface type: Asphalt
Price history
| Date | Event | Price |
|---|---|---|
| 8/31/2025 | Sold | $222,500-1.1%$222/sqft |
Source: Greater Chattanooga Realtors #1517397 Report a problem | ||
| 8/31/2025 | Contingent | $225,000$224/sqft |
Source: Greater Chattanooga Realtors #1517397 Report a problem | ||
| 8/26/2025 | Price change | $225,000-4.3%$224/sqft |
Source: Greater Chattanooga Realtors #1517397 Report a problem | ||
| 7/25/2025 | Listed for sale | $235,000+18.5%$234/sqft |
Source: Greater Chattanooga Realtors #1517397 Report a problem | ||
| 3/30/2022 | Sold | $198,250-0.8%$197/sqft |
Source: | ||
Public tax history
| Year | Property taxes | Tax assessment |
|---|---|---|
| 2024 | $1,861 +4.3% | $84,676 +6.3% |
| 2023 | $1,784 +18.9% | $79,628 +32.1% |
| 2022 | $1,501 +36.2% | $60,289 +54.8% |
Find assessor info on the county website
Neighborhood: 30707
Nearby schools
GreatSchools rating
- 6/10Chattanooga Valley Elementary SchoolGrades: PK-5Distance: 3.2 mi
- 4/10Chattanooga Valley Middle SchoolGrades: 6-8Distance: 3 mi
- 5/10Ridgeland High SchoolGrades: 9-12Distance: 4.4 mi
Schools provided by the listing agent
- Elementary: Chattanooga Valley Elementary
- Middle: Chattanooga Valley Middle
- High: Ridgeland High School
Source: Greater Chattanooga Realtors. This data may not be complete. We recommend contacting the local school district to confirm school assignments for this home.
Get a cash offer in 3 minutes
Find out how much your home could sell for in as little as 3 minutes with a no-obligation cash offer.
Estimated market value$221,200
Get a cash offer in 3 minutes
Find out how much your home could sell for in as little as 3 minutes with a no-obligation cash offer.
Estimated market value
$221,200
