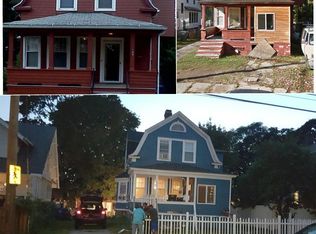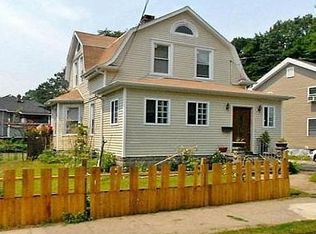Sold for $380,000 on 01/16/24
$380,000
157 Beechmont Avenue, Bridgeport, CT 06606
4beds
1,982sqft
Single Family Residence
Built in 1903
6,098.4 Square Feet Lot
$456,400 Zestimate®
$192/sqft
$4,923 Estimated rent
Maximize your home sale
Get more eyes on your listing so you can sell faster and for more.
Home value
$456,400
$434,000 - $484,000
$4,923/mo
Zestimate® history
Loading...
Owner options
Explore your selling options
What's special
Nestled in the sought-after North End area, this inviting and spacious colonial offers comfort, space and beauty! The interior exudes timeless charm with rich hardwood floors, warm craftsman-style molding and millwork and an abundance of natural light throughout. The heart of this home is the generously-sized living and dining area, featuring a striking stone fireplace with a wood mantle, and an array of large windows that bathe the space in natural light. Your recently renovated kitchen is a chef’s dream, boasting quartz counters, spacious pantry, top-of-the-line stainless steel appliances, updated hardware, tile backsplash, and an efficient layout that's perfect for meal preparation. The main floor also boasts a bright and spacious laundry room with an attached full bath. Radiator heating ensures warmth and comfort throughout the house. Outside, a white picket fence encloses a level and easy-to-maintain yard, perfect for four-legged friends, relaxation and gardening. A generous detached 2-car garage, and ample off-street parking means you have room to host the holidays this year! Conveniently located close to Sacred Heart University, with easy access to Route 8 and I-95, Madison School, Saint Vincent Hospital and a variety of shops, dining, and amenities in this vibrant part of Bridgeport. Don't miss the opportunity to call this delightful property home. Visual and audio recording devices on premises.
Zillow last checked: 8 hours ago
Listing updated: July 09, 2024 at 08:18pm
Listed by:
Meghan E. Glynn 203-675-6013,
KW Legacy Partners 860-313-0700
Bought with:
Amanda Huntington, RES.0812806
Higgins Group Real Estate
Source: Smart MLS,MLS#: 170607554
Facts & features
Interior
Bedrooms & bathrooms
- Bedrooms: 4
- Bathrooms: 2
- Full bathrooms: 2
Primary bedroom
- Features: High Ceilings, Walk-In Closet(s), Hardwood Floor
- Level: Upper
Bedroom
- Features: High Ceilings, Hardwood Floor
- Level: Upper
Bedroom
- Features: High Ceilings, Hardwood Floor
- Level: Upper
Bedroom
- Features: High Ceilings, Hardwood Floor
- Level: Upper
Dining room
- Features: High Ceilings, Pantry, Hardwood Floor
- Level: Main
Kitchen
- Features: High Ceilings, Quartz Counters, Tile Floor
- Level: Main
Living room
- Features: High Ceilings, Fireplace, Hardwood Floor
- Level: Main
Heating
- Radiator, Natural Gas
Cooling
- None
Appliances
- Included: Oven/Range, Range Hood, Refrigerator, Dishwasher, Electric Water Heater
- Laundry: Main Level
Features
- Windows: Storm Window(s)
- Basement: Full,Storage Space
- Number of fireplaces: 1
Interior area
- Total structure area: 1,982
- Total interior livable area: 1,982 sqft
- Finished area above ground: 1,982
Property
Parking
- Total spaces: 2
- Parking features: Detached, Driveway, Off Street, Paved, Asphalt
- Garage spaces: 2
- Has uncovered spaces: Yes
Features
- Patio & porch: Porch
- Exterior features: Rain Gutters
- Fencing: Full
Lot
- Size: 6,098 sqft
- Features: Level
Details
- Parcel number: 36204
- Zoning: RA
Construction
Type & style
- Home type: SingleFamily
- Architectural style: Colonial
- Property subtype: Single Family Residence
Materials
- Aluminum Siding
- Foundation: Concrete Perimeter
- Roof: Asphalt
Condition
- New construction: No
- Year built: 1903
Utilities & green energy
- Sewer: Public Sewer
- Water: Public
- Utilities for property: Cable Available
Green energy
- Energy efficient items: Windows
Community & neighborhood
Community
- Community features: Library, Medical Facilities, Park, Playground, Near Public Transport, Shopping/Mall
Location
- Region: Bridgeport
- Subdivision: North End
Price history
| Date | Event | Price |
|---|---|---|
| 1/16/2024 | Sold | $380,000-2.6%$192/sqft |
Source: | ||
| 11/4/2023 | Listed for sale | $390,000+46.6%$197/sqft |
Source: | ||
| 7/28/2017 | Sold | $266,000+0.2%$134/sqft |
Source: | ||
| 5/22/2017 | Pending sale | $265,600$134/sqft |
Source: Tri-State Realty #99186398 | ||
| 5/17/2017 | Listed for sale | $265,600+101.1%$134/sqft |
Source: Tri-State Realty #99186398 | ||
Public tax history
| Year | Property taxes | Tax assessment |
|---|---|---|
| 2025 | $7,152 +11.5% | $164,595 +11.5% |
| 2024 | $6,412 | $147,565 |
| 2023 | $6,412 | $147,565 |
Find assessor info on the county website
Neighborhood: North End
Nearby schools
GreatSchools rating
- 4/10Blackham SchoolGrades: PK-8Distance: 0.4 mi
- 1/10Central High SchoolGrades: 9-12Distance: 1.2 mi
- 5/10Aerospace/Hydrospace Engineering And Physical Sciences High SchoolGrades: 9-12Distance: 1.6 mi

Get pre-qualified for a loan
At Zillow Home Loans, we can pre-qualify you in as little as 5 minutes with no impact to your credit score.An equal housing lender. NMLS #10287.
Sell for more on Zillow
Get a free Zillow Showcase℠ listing and you could sell for .
$456,400
2% more+ $9,128
With Zillow Showcase(estimated)
$465,528
