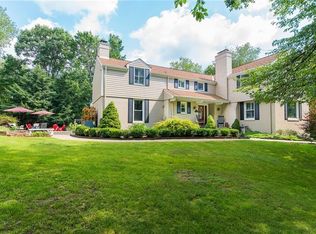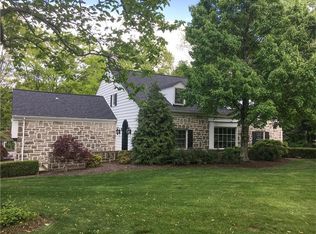Sold for $1,350,000 on 03/03/25
$1,350,000
157 Backbone Rd, Sewickley, PA 15143
5beds
4,203sqft
Single Family Residence
Built in 1979
4.11 Acres Lot
$1,308,200 Zestimate®
$321/sqft
$4,905 Estimated rent
Home value
$1,308,200
$1.16M - $1.48M
$4,905/mo
Zestimate® history
Loading...
Owner options
Explore your selling options
What's special
Set on 4 acres, this custom-built Colonial blends luxury, privacy, and convenience, just steps from Sewickley Hgts Golf Club. The home features a center hall, with a spacious dining room and cozy living room with a wet bar. The vaulted great room boasts wood ceiling beams, a stunning fireplace, and access to expansive decks with picturesque views. The gourmet eat-in kitchen includes rich wood cabinetry, granite countertops, a Sub-Zero fridge, Thermador gas range, double ovens, and elegant display cabinetry. A mudroom with abundant storage and laundry area connects to the rear yard. The study/den offers a fireplace, custom built-ins, and exterior access. The primary suite includes a remodeled bath with a freestanding tub, dual vanities, and large shower. The property also features 2 integral garage spaces, 3 detached garages, and a charming coach house apartment. Beautifully landscaped grounds include decks, a Koi pond, and brick walkways, all offering privacy near Sewickley Village.
Zillow last checked: 8 hours ago
Listing updated: March 03, 2025 at 12:00pm
Listed by:
Jennifer Tanabe 412-741-2200,
HOWARD HANNA REAL ESTATE SERVICES
Bought with:
Madison Page, 363824
HOWARD HANNA REAL ESTATE SERVICES
Source: WPMLS,MLS#: 1684251 Originating MLS: West Penn Multi-List
Originating MLS: West Penn Multi-List
Facts & features
Interior
Bedrooms & bathrooms
- Bedrooms: 5
- Bathrooms: 4
- Full bathrooms: 3
- 1/2 bathrooms: 1
Primary bedroom
- Level: Upper
- Dimensions: 17x14
Bedroom 2
- Level: Upper
- Dimensions: 15x14
Bedroom 3
- Level: Upper
- Dimensions: 14x13
Bedroom 4
- Level: Upper
- Dimensions: 18x14
Bonus room
- Level: Main
- Dimensions: 10x10
Den
- Level: Main
- Dimensions: 21x13
Dining room
- Level: Main
- Dimensions: 27x14
Entry foyer
- Level: Main
Family room
- Level: Main
- Dimensions: 29x24
Kitchen
- Level: Main
- Dimensions: 27x14
Laundry
- Level: Main
- Dimensions: 12x10
Living room
- Level: Main
- Dimensions: 15x14
Heating
- Forced Air, Gas
Cooling
- Central Air, Electric
Appliances
- Included: Some Gas Appliances, Convection Oven, Cooktop, Dryer, Dishwasher, Disposal, Microwave, Refrigerator, Washer
Features
- Wet Bar, Pantry, Window Treatments
- Flooring: Ceramic Tile, Hardwood, Carpet
- Windows: Multi Pane, Window Treatments
- Basement: Walk-Up Access
- Number of fireplaces: 3
Interior area
- Total structure area: 4,203
- Total interior livable area: 4,203 sqft
Property
Parking
- Total spaces: 5
- Parking features: Built In, Detached, Garage, Garage Door Opener
- Has attached garage: Yes
Features
- Levels: Two
- Stories: 2
- Pool features: None
Lot
- Size: 4.11 Acres
- Dimensions: 4.107 acres
Details
- Parcel number: 0936M00060000000
Construction
Type & style
- Home type: SingleFamily
- Architectural style: Colonial,Two Story
- Property subtype: Single Family Residence
Materials
- Roof: Slate
Condition
- Resale
- Year built: 1979
Utilities & green energy
- Sewer: Public Sewer
- Water: Public
Community & neighborhood
Location
- Region: Sewickley
Price history
| Date | Event | Price |
|---|---|---|
| 3/3/2025 | Sold | $1,350,000+1.9%$321/sqft |
Source: | ||
| 2/27/2025 | Pending sale | $1,325,000$315/sqft |
Source: | ||
| 1/10/2025 | Contingent | $1,325,000$315/sqft |
Source: | ||
| 1/6/2025 | Listed for sale | $1,325,000+65.6%$315/sqft |
Source: | ||
| 10/25/2017 | Listing removed | $3,850$1/sqft |
Source: Berkshire Hathaway HomeServices The Preferred Realty #1306249 Report a problem | ||
Public tax history
| Year | Property taxes | Tax assessment |
|---|---|---|
| 2025 | $21,259 +7.2% | $657,000 |
| 2024 | $19,827 +538% | $657,000 |
| 2023 | $3,108 | $657,000 -2.7% |
Find assessor info on the county website
Neighborhood: Bell Acres
Nearby schools
GreatSchools rating
- 7/10Edgeworth Elementary SchoolGrades: K-5Distance: 2.7 mi
- 7/10Quaker Valley Middle SchoolGrades: 6-8Distance: 3.3 mi
- 9/10Quaker Valley High SchoolGrades: 9-12Distance: 2.5 mi
Schools provided by the listing agent
- District: Quaker Valley
Source: WPMLS. This data may not be complete. We recommend contacting the local school district to confirm school assignments for this home.

Get pre-qualified for a loan
At Zillow Home Loans, we can pre-qualify you in as little as 5 minutes with no impact to your credit score.An equal housing lender. NMLS #10287.

