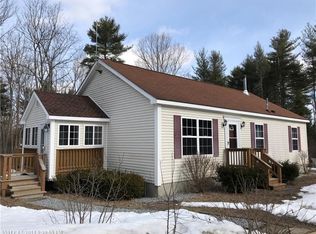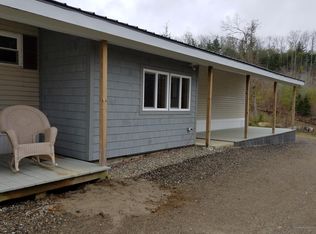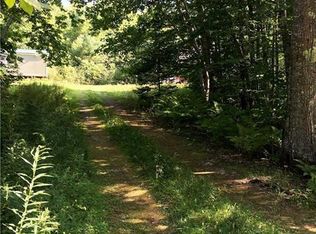Closed
$309,000
157 Back Belmont Road, Belfast, ME 04915
1beds
1,372sqft
Single Family Residence
Built in 2011
2.5 Acres Lot
$313,000 Zestimate®
$225/sqft
$1,840 Estimated rent
Home value
$313,000
Estimated sales range
Not available
$1,840/mo
Zestimate® history
Loading...
Owner options
Explore your selling options
What's special
Charming Duplex with Flexible Layout Just Minutes from Downtown Belfast
Sets back from the road, this versatile property offers peace and privacy while being just 10 minutes from the heart of Belfast. Currently configured as a 1-bedroom, 1-bath main residence with an attached studio rental, this home could easily be converted into a single-family dwelling to suit your needs.
Recent updates include the addition of heat pumps and a wood stove, ensuring year-round comfort and energy efficiency. Enjoy the front yard adorned with established perennials, or the private backyard that is perfect for quiet mornings or garden afternoons.
Whether you're looking for an investment property, multigenerational living setup, or simply a cozy retreat close to all that midcoast Maine has to offer, this home delivers. Easy commute to nearby coastal towns, shopping, and recreation.
Efficient, inviting, and full of potential—this is your chance to live close to Belfast while enjoying your own peaceful slice of Maine.
Zillow last checked: 8 hours ago
Listing updated: July 25, 2025 at 05:39am
Listed by:
Better Homes & Gardens Real Estate/The Masiello Group melissabartlett@masiello.com
Bought with:
Worth Real Estate, Inc.
Source: Maine Listings,MLS#: 1626541
Facts & features
Interior
Bedrooms & bathrooms
- Bedrooms: 1
- Bathrooms: 2
- Full bathrooms: 2
Bedroom 1
- Features: Closet
- Level: Second
Great room
- Features: Heat Stove, Heat Stove Hookup, Tray Ceiling(s), Vaulted Ceiling(s)
- Level: First
Other
- Features: Eat-in Kitchen, Full Bath, Heated
- Level: First
Kitchen
- Level: First
Heating
- Direct Vent Heater, Heat Pump, Wood Stove
Cooling
- Heat Pump
Appliances
- Included: Dryer, Electric Range, Gas Range, Refrigerator, Washer, Tankless Water Heater
Features
- 1st Floor Bedroom, Bathtub, Shower
- Flooring: Concrete, Laminate, Wood
- Has fireplace: No
Interior area
- Total structure area: 1,372
- Total interior livable area: 1,372 sqft
- Finished area above ground: 1,372
- Finished area below ground: 0
Property
Parking
- Parking features: Gravel, On Site
Features
- Has view: Yes
- View description: Trees/Woods
Lot
- Size: 2.50 Acres
- Features: Near Shopping, Near Town, Wooded
Details
- Additional structures: Shed(s)
- Parcel number: BELFM001L029C
- Zoning: Res
Construction
Type & style
- Home type: SingleFamily
- Architectural style: Chalet
- Property subtype: Single Family Residence
Materials
- Wood Frame, Wood Siding
- Foundation: Slab
- Roof: Shingle
Condition
- Year built: 2011
Utilities & green energy
- Electric: Circuit Breakers
- Sewer: Private Sewer
- Water: Private, Well
- Utilities for property: Utilities On
Community & neighborhood
Location
- Region: Belfast
Price history
| Date | Event | Price |
|---|---|---|
| 7/24/2025 | Sold | $309,000+3%$225/sqft |
Source: | ||
| 7/24/2025 | Pending sale | $299,900$219/sqft |
Source: | ||
| 6/18/2025 | Contingent | $299,900$219/sqft |
Source: | ||
| 6/13/2025 | Listed for sale | $299,900+99.9%$219/sqft |
Source: | ||
| 12/5/2017 | Sold | $150,000-3.2%$109/sqft |
Source: | ||
Public tax history
| Year | Property taxes | Tax assessment |
|---|---|---|
| 2024 | $3,674 +23.7% | $238,600 +61.5% |
| 2023 | $2,969 -2.4% | $147,700 +3.9% |
| 2022 | $3,041 -2.7% | $142,100 |
Find assessor info on the county website
Neighborhood: 04915
Nearby schools
GreatSchools rating
- 7/10Captain Albert W. Stevens SchoolGrades: PK-5Distance: 2.9 mi
- 4/10Troy A Howard Middle SchoolGrades: 6-8Distance: 2.2 mi
- 6/10Belfast Area High SchoolGrades: 9-12Distance: 3.3 mi
Get pre-qualified for a loan
At Zillow Home Loans, we can pre-qualify you in as little as 5 minutes with no impact to your credit score.An equal housing lender. NMLS #10287.


