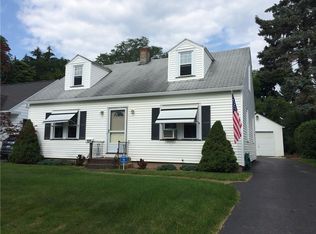Charm, character & cleanliness in this impeccably maintained & updated 3 bedroom 2 bath Cape on nice size well groomed setting w/ full 2 car block Garage. Numerous updates & improvements include New Central Air 2019, Architectural Roof (was tear off) 2014, High Efficiency Furnace approximately 2010, All newer Glass Block Basement Windows, Mostly all newer Vinyl thermopane replacement windows, Vinyl Siding, 200 Amp Electric Service in 2019, Hot Water Tank approx. 5-6 yrs old, new driveway 2010, Newer overhead Garage Door, gleaming Hardwood Floors, Updated stone Front Fireplace has woodburning insert, 1st floor Bath updated, newly (2019) finished/remodeled 2nd floor Master with Full bath, skylight ceiling, ample storage and closet space. Good size basement w/potential for Rec Rm., Sprayed foam insulation all this & more! Delayed showings until 9/11/2020 at 12 p.m., delayed negotiations till 9/14/2020 at 11 a.m., with life of offers to be 24 hours. Subject to Seller obtaining property under negotiation, target closing end of October, November Possession needed. Great location in Highland Park Neighborhood, walk to U of R Medical Center & within minutes of Downtown!
This property is off market, which means it's not currently listed for sale or rent on Zillow. This may be different from what's available on other websites or public sources.
