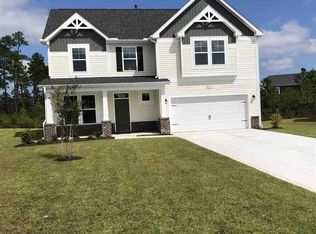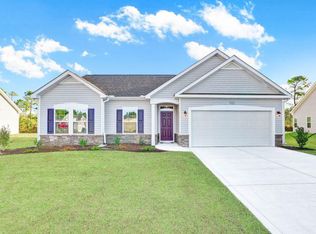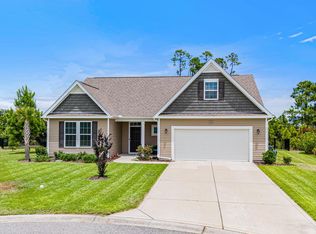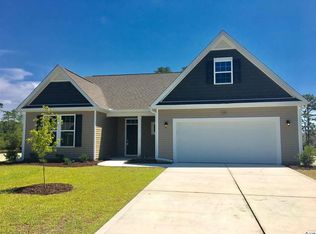Sold for $298,000 on 06/12/24
$298,000
157 Astoria Park Loop, Conway, SC 29526
3beds
1,635sqft
Single Family Residence
Built in 2019
0.25 Acres Lot
$287,700 Zestimate®
$182/sqft
$1,909 Estimated rent
Home value
$287,700
$265,000 - $314,000
$1,909/mo
Zestimate® history
Loading...
Owner options
Explore your selling options
What's special
Come see this newer home with all the extras situated on a quiet street with front and back pond views in Astoria Park. This home features two story ceilings upon entering in the living room with natural gas fireplace. Open floor plan with a beautiful modern kitchen with granite countertops, tiled backsplash, and stainless steel appliances. Main living areas have upgraded laminate wood flooring. There is a First floor Master bedroom with 2 bedrooms upstairs. The Master bathroom features double sinks, Garden Tub and Separate Walk in Fiberglass Shower with Glass Door, Adult Height Vanities in all bathrooms. Constructed with 2X6 Exterior Walls, a 16 Seer Energy Efficient HVAC System, natural gas powering the efficient Furnace, 50 Gallon Water Heater and Fireplace. Outdoor deck overlooking your private back yard and equipped with lawn irrigation and a transferrable Pest Control System is available. This desirable natural gas community, with low HOA is awawy from all the tourism yet conveniently located just minutes to Myrtle Beach by way of International Drive or N. Myrtle Beach by way of HWY 22. Book your showing today! This home comes with unique lender incentives and is USDA financing approved, ask your agent for more details. Buyer is responsible for verification, all information is deemed to be accurate.
Zillow last checked: 8 hours ago
Listing updated: June 14, 2024 at 05:29am
Listed by:
Anthony Schibilia Cell:843-455-1221,
NorthGroup Real Estate LLC
Bought with:
Lauren M Dias, 116695
MB Premier Properties
Source: CCAR,MLS#: 2320380
Facts & features
Interior
Bedrooms & bathrooms
- Bedrooms: 3
- Bathrooms: 3
- Full bathrooms: 2
- 1/2 bathrooms: 1
Primary bedroom
- Features: Ceiling Fan(s), Main Level Master, Walk-In Closet(s)
Primary bathroom
- Features: Dual Sinks, Garden Tub/Roman Tub, Separate Shower
Dining room
- Features: Kitchen/Dining Combo
Family room
- Features: Ceiling Fan(s), Fireplace, Vaulted Ceiling(s)
Kitchen
- Features: Kitchen Island, Pantry, Stainless Steel Appliances, Solid Surface Counters
Living room
- Features: Ceiling Fan(s), Fireplace, Vaulted Ceiling(s)
Heating
- Central, Electric, Gas
Cooling
- Central Air
Appliances
- Included: Dishwasher, Disposal, Microwave, Range, Refrigerator, Dryer, Washer
- Laundry: Washer Hookup
Features
- Fireplace, Window Treatments, Kitchen Island, Stainless Steel Appliances, Solid Surface Counters
- Flooring: Carpet, Tile, Wood
- Doors: Insulated Doors, Storm Door(s)
- Windows: Storm Window(s)
- Has fireplace: Yes
Interior area
- Total structure area: 2,086
- Total interior livable area: 1,635 sqft
Property
Parking
- Total spaces: 4
- Parking features: Attached, Garage, Two Car Garage, Garage Door Opener
- Attached garage spaces: 2
Features
- Levels: Two
- Stories: 2
- Patio & porch: Rear Porch, Deck, Front Porch, Patio
- Exterior features: Deck, Sprinkler/Irrigation, Porch, Patio
- Has view: Yes
- View description: Lake
- Has water view: Yes
- Water view: Lake
- Waterfront features: Pond
Lot
- Size: 0.25 Acres
- Features: Lake Front, Outside City Limits, Pond on Lot, Rectangular, Rectangular Lot
Details
- Additional parcels included: ,
- Parcel number: 36306020008
- Zoning: RES
- Special conditions: None
Construction
Type & style
- Home type: SingleFamily
- Architectural style: Traditional
- Property subtype: Single Family Residence
Materials
- Vinyl Siding, Wood Frame
- Foundation: Slab
Condition
- Resale
- Year built: 2019
Details
- Builder name: H&H Homes
Utilities & green energy
- Water: Public
- Utilities for property: Cable Available, Electricity Available, Natural Gas Available, Sewer Available, Water Available
Green energy
- Energy efficient items: Doors, Windows
Community & neighborhood
Security
- Security features: Smoke Detector(s)
Community
- Community features: Golf Carts OK, Long Term Rental Allowed
Location
- Region: Conway
- Subdivision: Astoria Park
HOA & financial
HOA
- Has HOA: Yes
- HOA fee: $75 monthly
- Amenities included: Owner Allowed Golf Cart, Owner Allowed Motorcycle, Pet Restrictions
- Services included: Common Areas, Legal/Accounting, Trash
Other
Other facts
- Listing terms: Cash,Conventional,FHA,Other,VA Loan
Price history
| Date | Event | Price |
|---|---|---|
| 6/12/2024 | Sold | $298,000-3.8%$182/sqft |
Source: | ||
| 4/14/2024 | Listing removed | -- |
Source: | ||
| 3/11/2024 | Price change | $309,900-1.6%$190/sqft |
Source: | ||
| 1/10/2024 | Price change | $314,900-1.6%$193/sqft |
Source: | ||
| 10/24/2023 | Price change | $319,900-1.5%$196/sqft |
Source: | ||
Public tax history
| Year | Property taxes | Tax assessment |
|---|---|---|
| 2024 | $994 | $245,870 +15% |
| 2023 | -- | $213,800 |
| 2022 | -- | $213,800 |
Find assessor info on the county website
Neighborhood: 29526
Nearby schools
GreatSchools rating
- 4/10Waccamaw Elementary SchoolGrades: PK-5Distance: 7.6 mi
- 7/10Black Water Middle SchoolGrades: 6-8Distance: 5.4 mi
- 7/10Carolina Forest High SchoolGrades: 9-12Distance: 5.6 mi
Schools provided by the listing agent
- Elementary: Waccamaw Elementary School
- Middle: Black Water Middle School
- High: Carolina Forest High School
Source: CCAR. This data may not be complete. We recommend contacting the local school district to confirm school assignments for this home.

Get pre-qualified for a loan
At Zillow Home Loans, we can pre-qualify you in as little as 5 minutes with no impact to your credit score.An equal housing lender. NMLS #10287.
Sell for more on Zillow
Get a free Zillow Showcase℠ listing and you could sell for .
$287,700
2% more+ $5,754
With Zillow Showcase(estimated)
$293,454


