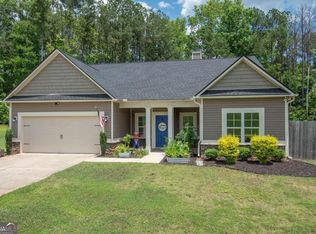Closed
Zestimate®
$285,000
157 Amhurst Cir, West Point, GA 31833
4beds
1,908sqft
Single Family Residence
Built in 2019
1.09 Acres Lot
$285,000 Zestimate®
$149/sqft
$2,155 Estimated rent
Home value
$285,000
$271,000 - $299,000
$2,155/mo
Zestimate® history
Loading...
Owner options
Explore your selling options
What's special
Welcome to this stunning well maintained home, nestled on over an acre of serene property just minutes from Kia! This layout includes style and functionality, offering a spacious and open layout that's perfect for modern living. Step into the inviting great room, which flows effortlessly into the dining area and the well-appointed kitchen. With granite countertops, a stylish stone backsplash, and stainless steel appliances, this kitchen is both beautiful and practical. A convenient half bath and drop zone off the garage add thoughtful touches to your daily routine. Upstairs, you'll find a private master suite complete with a luxurious bath and a large walk-in closet. The second floor also features a spacious laundry room, three additional bedrooms (each with its own walk-in closet!), and a shared bath-ensuring plenty of space for everyone. You have a large fenced in backyard space before for your pets or entertaining! Plus, this home qualifies for 100% USDA Approved Financing, making it a fantastic opportunity for homeownership. Don't miss your chance to own this move-in-ready gem! Schedule your showing today.
Zillow last checked: 8 hours ago
Listing updated: December 08, 2025 at 07:54am
Listed by:
Kaley D Hebert 678-378-7519,
Southern Classic Realtors
Bought with:
Rob Upchurch, 202341
RE/MAX Results
Source: GAMLS,MLS#: 10575723
Facts & features
Interior
Bedrooms & bathrooms
- Bedrooms: 4
- Bathrooms: 3
- Full bathrooms: 2
- 1/2 bathrooms: 1
Dining room
- Features: Dining Rm/Living Rm Combo, Seats 12+, Separate Room
Kitchen
- Features: Breakfast Area, Breakfast Bar, Country Kitchen, Pantry, Solid Surface Counters
Heating
- Central, Electric, Heat Pump
Cooling
- Ceiling Fan(s), Central Air, Electric
Appliances
- Included: Dishwasher, Electric Water Heater, Microwave, Oven/Range (Combo), Stainless Steel Appliance(s)
- Laundry: Upper Level
Features
- Double Vanity, High Ceilings, Walk-In Closet(s)
- Flooring: Carpet, Hardwood, Vinyl
- Windows: Double Pane Windows
- Basement: None
- Attic: Pull Down Stairs
- Has fireplace: No
Interior area
- Total structure area: 1,908
- Total interior livable area: 1,908 sqft
- Finished area above ground: 1,908
- Finished area below ground: 0
Property
Parking
- Total spaces: 2
- Parking features: Attached, Garage, Kitchen Level, Parking Pad
- Has attached garage: Yes
- Has uncovered spaces: Yes
Features
- Levels: Two
- Stories: 2
- Patio & porch: Patio, Porch
- Fencing: Back Yard,Chain Link,Fenced
Lot
- Size: 1.09 Acres
- Features: Cul-De-Sac, Private, Sloped
- Residential vegetation: Cleared, Grassed, Partially Wooded
Details
- Parcel number: 0740 000114
Construction
Type & style
- Home type: SingleFamily
- Architectural style: Traditional
- Property subtype: Single Family Residence
Materials
- Stone, Vinyl Siding
- Foundation: Slab
- Roof: Composition
Condition
- Resale
- New construction: No
- Year built: 2019
Utilities & green energy
- Sewer: Septic Tank
- Water: Public
- Utilities for property: Cable Available
Green energy
- Energy efficient items: Insulation
Community & neighborhood
Security
- Security features: Smoke Detector(s)
Community
- Community features: None
Location
- Region: West Point
- Subdivision: Amhurst
HOA & financial
HOA
- Has HOA: No
- Services included: None
Other
Other facts
- Listing agreement: Exclusive Right To Sell
- Listing terms: Cash,Conventional,FHA,USDA Loan,VA Loan
Price history
| Date | Event | Price |
|---|---|---|
| 12/8/2025 | Sold | $285,000$149/sqft |
Source: | ||
| 11/14/2025 | Pending sale | $285,000$149/sqft |
Source: | ||
| 8/29/2025 | Price change | $285,000-3.4%$149/sqft |
Source: | ||
| 8/21/2025 | Pending sale | $295,000$155/sqft |
Source: | ||
| 8/1/2025 | Listed for sale | $295,000$155/sqft |
Source: | ||
Public tax history
| Year | Property taxes | Tax assessment |
|---|---|---|
| 2025 | $3,345 +17.9% | $122,640 +17.9% |
| 2024 | $2,836 -2.5% | $104,000 -2.5% |
| 2023 | $2,911 +15.5% | $106,720 +18.2% |
Find assessor info on the county website
Neighborhood: 31833
Nearby schools
GreatSchools rating
- 6/10West Point Elementary SchoolGrades: PK-5Distance: 4.4 mi
- 5/10Long Cane Middle SchoolGrades: 6-8Distance: 4 mi
- 5/10Troup County High SchoolGrades: 9-12Distance: 7.9 mi
Schools provided by the listing agent
- Elementary: West Point
- Middle: Long Cane
- High: Troup County
Source: GAMLS. This data may not be complete. We recommend contacting the local school district to confirm school assignments for this home.
Get a cash offer in 3 minutes
Find out how much your home could sell for in as little as 3 minutes with a no-obligation cash offer.
Estimated market value$285,000
Get a cash offer in 3 minutes
Find out how much your home could sell for in as little as 3 minutes with a no-obligation cash offer.
Estimated market value
$285,000
