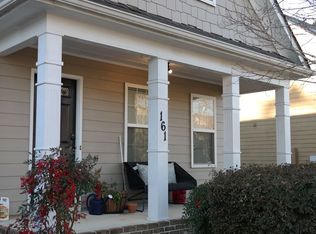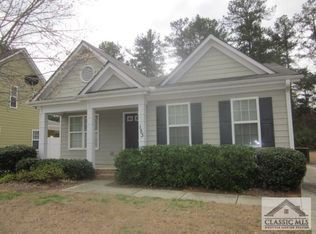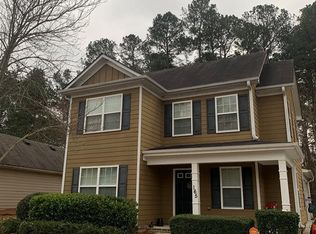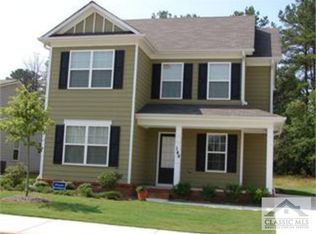Closed
$308,000
157 Alice Walker Dr, Athens, GA 30607
3beds
1,820sqft
Single Family Residence
Built in 2006
6,969.6 Square Feet Lot
$319,800 Zestimate®
$169/sqft
$2,356 Estimated rent
Home value
$319,800
$272,000 - $377,000
$2,356/mo
Zestimate® history
Loading...
Owner options
Explore your selling options
What's special
Well cared for and Easy Living in this 3 bedroom, 3 bath home in Lantern Walk! This floorplan offers so much flexibility as there is a full bedroom and full bath on the main floor, along with a great room, a large eat-in kitchen, dining area, and great closets. Upstairs, the Primary Suite and another bedroom and bath as well as the laundry closet. A covered front porch and a covered patio offer some nice outdoor entertaining spaces. And the new fence provides an easy space for pets or kids or just privacy. As the fencing doesnt go all the way to the back property line, there is a great tree buffer between the house and the lot behind. The current owners have made some important updates: New roof in 2023, new HVAC in 2022, new back yard fencing in 2023, all new appliances in 2024, all new paint throughout over the last 3 years. With streetlights and sidewalks, its a lovely jaunt over to the neighborhood green space with playscape, beach volleyball court, and a picnic pavilion with charcoal grills! And a GREAT feature: HOA provides lawn maintenance on front and sides of the house! This North Athens location is very convenient to schools and shopping, downtown Athens, UGA, the 10 Loop, Highway 129, the new Publix shopping center, Jackson County and out to I-85. Dont miss this chance to see this lovely home!
Zillow last checked: 8 hours ago
Listing updated: June 20, 2025 at 10:20am
Listed by:
Christina LaFontaine 706-372-2257,
Corcoran Classic Living
Bought with:
Kristy Lonsford, 403285
Keller Williams Greater Athens
Source: GAMLS,MLS#: 10481180
Facts & features
Interior
Bedrooms & bathrooms
- Bedrooms: 3
- Bathrooms: 3
- Full bathrooms: 3
- Main level bathrooms: 1
- Main level bedrooms: 1
Heating
- Central, Heat Pump
Cooling
- Electric, Heat Pump
Appliances
- Included: Dishwasher, Disposal
- Laundry: Laundry Closet
Features
- Other
- Flooring: Carpet, Laminate
- Basement: None
- Has fireplace: No
Interior area
- Total structure area: 1,820
- Total interior livable area: 1,820 sqft
- Finished area above ground: 1,820
- Finished area below ground: 0
Property
Parking
- Total spaces: 2
- Parking features: Off Street
Features
- Levels: Two
- Stories: 2
- Patio & porch: Patio, Porch
- Fencing: Fenced
Lot
- Size: 6,969 sqft
- Features: Level
Details
- Parcel number: 103A1 I007
Construction
Type & style
- Home type: SingleFamily
- Architectural style: Traditional
- Property subtype: Single Family Residence
Materials
- Other
- Foundation: Slab
- Roof: Composition
Condition
- Resale
- New construction: No
- Year built: 2006
Utilities & green energy
- Sewer: Public Sewer
- Water: Public
- Utilities for property: Cable Available
Community & neighborhood
Community
- Community features: Park, Playground, Sidewalks, Street Lights
Location
- Region: Athens
- Subdivision: Lantern Walk
HOA & financial
HOA
- Has HOA: Yes
- HOA fee: $1,020 annually
- Services included: Other
Other
Other facts
- Listing agreement: Exclusive Right To Sell
Price history
| Date | Event | Price |
|---|---|---|
| 6/20/2025 | Sold | $308,000-0.6%$169/sqft |
Source: | ||
| 4/23/2025 | Pending sale | $310,000$170/sqft |
Source: Hive MLS #1024124 Report a problem | ||
| 3/18/2025 | Listed for sale | $310,000+14.8%$170/sqft |
Source: Hive MLS #1024124 Report a problem | ||
| 5/19/2022 | Sold | $270,000+3.9%$148/sqft |
Source: Public Record Report a problem | ||
| 3/24/2022 | Contingent | $259,900$143/sqft |
Source: Hive MLS #987141 Report a problem | ||
Public tax history
| Year | Property taxes | Tax assessment |
|---|---|---|
| 2025 | $3,345 +1.2% | $124,866 +2.6% |
| 2024 | $3,305 +14.9% | $121,738 +8.6% |
| 2023 | $2,876 -5.8% | $112,088 +17.1% |
Find assessor info on the county website
Neighborhood: 30607
Nearby schools
GreatSchools rating
- 5/10Whitehead Road Elementary SchoolGrades: PK-5Distance: 1.1 mi
- 6/10Burney-Harris-Lyons Middle SchoolGrades: 6-8Distance: 2.5 mi
- 6/10Clarke Central High SchoolGrades: 9-12Distance: 3.9 mi
Schools provided by the listing agent
- Elementary: Whitehead Road
- Middle: Burney Harris Lyons
- High: Clarke Central
Source: GAMLS. This data may not be complete. We recommend contacting the local school district to confirm school assignments for this home.
Get pre-qualified for a loan
At Zillow Home Loans, we can pre-qualify you in as little as 5 minutes with no impact to your credit score.An equal housing lender. NMLS #10287.
Sell for more on Zillow
Get a Zillow Showcase℠ listing at no additional cost and you could sell for .
$319,800
2% more+$6,396
With Zillow Showcase(estimated)$326,196



