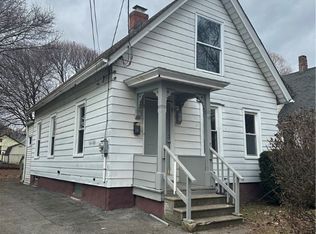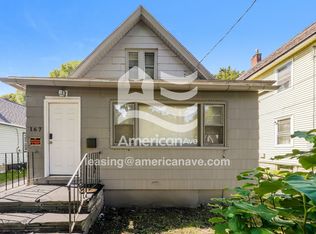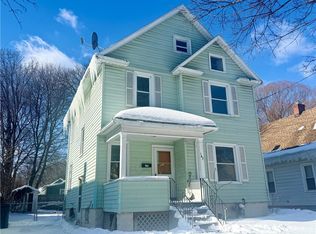Closed
$10,000
157 5th St, Rochester, NY 14605
3beds
1,752sqft
Single Family Residence
Built in 1900
4,791.6 Square Feet Lot
$-- Zestimate®
$6/sqft
$1,852 Estimated rent
Home value
Not available
Estimated sales range
Not available
$1,852/mo
Zestimate® history
Loading...
Owner options
Explore your selling options
What's special
Another Rockin' Rochester Property! This house is a fixer-upper's playground, where every filthy floorboard and peeling paint chip is a blank canvas for your flipper masterpiece. Currently an "open- air concept", you can close up the holes in the walls and design your new floor plan. Embrace the disastrous condition and show it who is boss! Its got potential. Roll up your sleeves and turn this house into the envy of the neighborhood (or at least make the neighbors curious about your power tools). Buyer will need to pay approximately $2800 in back taxes on top of purchase price at closing.
Zillow last checked: 8 hours ago
Listing updated: November 12, 2024 at 09:21am
Listed by:
Colleen M. Bracci 585-719-3566,
RE/MAX Realty Group,
Norman David Singleton 585-719-3500,
RE/MAX Realty Group
Bought with:
Stephany N. Negron-Cartagena, 10401342850
R Realty Rochester LLC
Source: NYSAMLSs,MLS#: R1536066 Originating MLS: Rochester
Originating MLS: Rochester
Facts & features
Interior
Bedrooms & bathrooms
- Bedrooms: 3
- Bathrooms: 2
- Full bathrooms: 2
- Main level bathrooms: 1
- Main level bedrooms: 1
Heating
- Other, See Remarks
Cooling
- Other, See Remarks
Appliances
- Included: See Remarks, Water Heater
- Laundry: In Basement
Features
- Separate/Formal Dining Room, Eat-in Kitchen, Separate/Formal Living Room, Bedroom on Main Level
- Flooring: Carpet, Hardwood, Varies
- Windows: Thermal Windows
- Basement: Full
- Has fireplace: No
Interior area
- Total structure area: 1,752
- Total interior livable area: 1,752 sqft
Property
Parking
- Total spaces: 1
- Parking features: Detached, Garage
- Garage spaces: 1
Features
- Patio & porch: Open, Porch
- Exterior features: See Remarks
Lot
- Size: 4,791 sqft
- Dimensions: 40 x 120
- Features: Near Public Transit, Rectangular, Rectangular Lot, Residential Lot
Details
- Parcel number: 26140010652000010500000000
- Special conditions: Standard
Construction
Type & style
- Home type: SingleFamily
- Architectural style: Cape Cod,Historic/Antique
- Property subtype: Single Family Residence
Materials
- Composite Siding, PEX Plumbing
- Foundation: Block
- Roof: Asphalt
Condition
- Resale
- Year built: 1900
Utilities & green energy
- Electric: Circuit Breakers
- Sewer: Connected
- Water: Connected, Public
- Utilities for property: Cable Available, High Speed Internet Available, Sewer Connected, Water Connected
Community & neighborhood
Location
- Region: Rochester
- Subdivision: 14th Wd Assn
Other
Other facts
- Listing terms: Cash
Price history
| Date | Event | Price |
|---|---|---|
| 11/6/2024 | Sold | $10,000+11.1%$6/sqft |
Source: | ||
| 5/16/2024 | Pending sale | $9,000$5/sqft |
Source: | ||
| 5/8/2024 | Listed for sale | $9,000-75.9%$5/sqft |
Source: | ||
| 8/28/2023 | Sold | $37,404+835.1%$21/sqft |
Source: Public Record Report a problem | ||
| 11/15/2000 | Sold | $4,000-93.4%$2/sqft |
Source: Public Record Report a problem | ||
Public tax history
| Year | Property taxes | Tax assessment |
|---|---|---|
| 2024 | -- | $82,300 +174.3% |
| 2023 | -- | $30,000 |
| 2022 | -- | $30,000 |
Find assessor info on the county website
Neighborhood: N. Marketview Heights
Nearby schools
GreatSchools rating
- 2/10School 45 Mary Mcleod BethuneGrades: PK-8Distance: 0.3 mi
- 3/10School Of The ArtsGrades: 7-12Distance: 0.8 mi
- 2/10School 53 Montessori AcademyGrades: PK-6Distance: 0.5 mi
Schools provided by the listing agent
- District: Rochester
Source: NYSAMLSs. This data may not be complete. We recommend contacting the local school district to confirm school assignments for this home.


