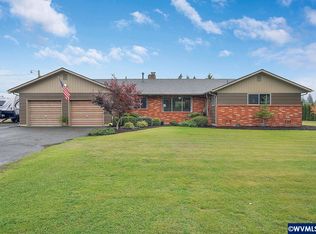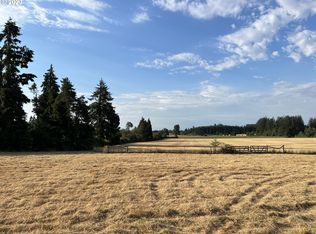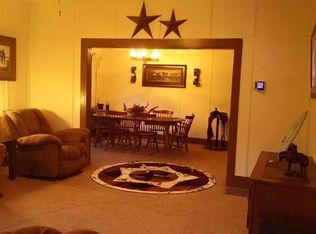Accepted Offer with Contingencies. Stunning Cascade Foothills View! Located min. east of Stayton +/- 47.84 ac. (+/- 28 ac. in timber w/riding-hiking trails & +/-16 ac in grass hay) w/3,972 +/- sq. ft. 4 bdrm,4ba custom blt. home. "Single level living" fl. pl. perfect for dual liv. Rich hi vault Cathedral Ceilings, warm wood floors, granite counters, heated tile, MANY updates. 3 stall barn (matt/box) w/tack/office,full bath&hot/cold water inside & out. 5 PaddocksW/noble shelters, Yr.around outdoor arena, spring fed Pond.
This property is off market, which means it's not currently listed for sale or rent on Zillow. This may be different from what's available on other websites or public sources.


