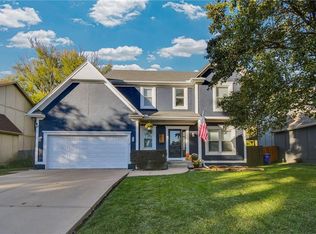Sold
Price Unknown
15690 S Renner Rd, Olathe, KS 66062
4beds
3,128sqft
Single Family Residence
Built in 1972
0.9 Acres Lot
$652,800 Zestimate®
$--/sqft
$3,169 Estimated rent
Home value
$652,800
$607,000 - $705,000
$3,169/mo
Zestimate® history
Loading...
Owner options
Explore your selling options
What's special
NEW ROOF COMING! This sprawling updated ranch home with 2,628 finished sq. ft. on the main level includes 4 bedrooms, 3 full bathrooms, a sunroom & a bonus office/playroom with French doors. Bonus features include a large attached garage & a Morton building for all the toys- ALL on just under 1 acre. Interior updates include all flooring throughout main level, light fixtures & paint. The kitchen was recently upgraded with a custom tile backsplash, white countertops, composite double basin sink, gray painted cabinetry, stainless steel appliances & has an adjoining dining space. Easy living with open concept kitchen & living room. The primary bedroom features a walk-in closet with built-in cabinetry & an attached primary bathroom with a double vanity with quartz countertops, updated flooring & a custom tile surround in the shower/tub area. Secondary bedrooms feature walk-in closets, carpet & ceiling fans. One of the secondary bathroom features custom tile work & a double vanity. The 3rd full bathroom has a shower, updated flooring with a decorative pattern & shiplap. The sunroom has white shiplap, wood beams & adjoins a patio area with a hot tub that stays with the sale. You will love the bonus living area in the finished basement with new paint & carpet. The exterior of the home was painted 3 years ago & features gable accents, shutters & main level low maintenance vinyl clad windows. Enjoy the big, level, fenced-in backyard with a 10 ft. wide gate that makes access to the shop easy while maintaining privacy. The oversized attached garage has room to fit two full-size trucks easily. The Morton building is approximately 30 ft by 40 ft- featuring room for 6 cars, boat, RV, etc. The workshop features electricity, concrete floor & 11 ft.+ tall door for RV storage with a 220v RV plug. Shop features a loft accessible by ladder for extra storage or a unique play space for kids. No HOA! Come see this unique home- an exceptional value conveniently located in Johnson County.
Zillow last checked: 8 hours ago
Listing updated: September 16, 2024 at 03:21pm
Listing Provided by:
YFA Team 913-220-3260,
Your Future Address, LLC,
Katie Yeager 913-486-9818,
Your Future Address, LLC
Bought with:
Lisa Y Moore, SP00053464
Compass Realty Group
Source: Heartland MLS as distributed by MLS GRID,MLS#: 2496651
Facts & features
Interior
Bedrooms & bathrooms
- Bedrooms: 4
- Bathrooms: 3
- Full bathrooms: 3
Primary bedroom
- Level: First
Bedroom 2
- Level: First
Bedroom 3
- Level: First
Bedroom 4
- Level: First
Family room
- Level: First
Kitchen
- Level: First
Living room
- Level: First
Recreation room
- Level: Basement
Sun room
- Level: First
Heating
- Natural Gas
Cooling
- Electric
Appliances
- Included: Dishwasher, Disposal, Microwave, Refrigerator, Free-Standing Electric Oven, Stainless Steel Appliance(s)
- Laundry: Lower Level
Features
- Ceiling Fan(s), Central Vacuum, Painted Cabinets, Vaulted Ceiling(s), Walk-In Closet(s)
- Flooring: Carpet, Vinyl
- Windows: Window Coverings, Thermal Windows
- Basement: Concrete,Finished,Partial,Sump Pump
- Number of fireplaces: 2
- Fireplace features: Basement, Family Room, Gas
Interior area
- Total structure area: 3,128
- Total interior livable area: 3,128 sqft
- Finished area above ground: 2,628
- Finished area below ground: 500
Property
Parking
- Total spaces: 8
- Parking features: Attached, Detached, Garage Door Opener, Garage Faces Side, Off Street
- Attached garage spaces: 8
Features
- Patio & porch: Patio
- Has spa: Yes
- Spa features: Heated, Hot Tub
- Fencing: Wood
Lot
- Size: 0.90 Acres
- Features: Acreage, Corner Lot, Level
Details
- Additional structures: Outbuilding
- Parcel number: DF2414074014
- Special conditions: Standard
Construction
Type & style
- Home type: SingleFamily
- Architectural style: Traditional
- Property subtype: Single Family Residence
Materials
- Brick/Mortar
- Roof: Composition
Condition
- Year built: 1972
Utilities & green energy
- Sewer: Public Sewer
- Water: Public
Community & neighborhood
Location
- Region: Olathe
- Subdivision: Other
Other
Other facts
- Listing terms: Cash,Conventional,VA Loan
- Ownership: Private
- Road surface type: Paved
Price history
| Date | Event | Price |
|---|---|---|
| 9/16/2024 | Sold | -- |
Source: | ||
| 7/19/2024 | Contingent | $625,000$200/sqft |
Source: | ||
| 7/12/2024 | Listed for sale | $625,000+95.3%$200/sqft |
Source: | ||
| 4/20/2015 | Sold | -- |
Source: | ||
| 5/9/2013 | Listing removed | $320,000$102/sqft |
Source: Platinum Realty #1815094 Report a problem | ||
Public tax history
| Year | Property taxes | Tax assessment |
|---|---|---|
| 2024 | $5,884 +8.8% | $52,011 +10.5% |
| 2023 | $5,409 +4.8% | $47,049 +7.8% |
| 2022 | $5,161 | $43,661 +7.6% |
Find assessor info on the county website
Neighborhood: Heritage Meadows
Nearby schools
GreatSchools rating
- 6/10Sunnyside Elementary SchoolGrades: PK-5Distance: 0.6 mi
- 6/10Chisholm Trail Middle SchoolGrades: 6-8Distance: 0.3 mi
- 9/10Olathe South Sr High SchoolGrades: 9-12Distance: 1.1 mi
Schools provided by the listing agent
- Elementary: Sunnyside
- Middle: Chisholm Trail
- High: Olathe South
Source: Heartland MLS as distributed by MLS GRID. This data may not be complete. We recommend contacting the local school district to confirm school assignments for this home.
Get a cash offer in 3 minutes
Find out how much your home could sell for in as little as 3 minutes with a no-obligation cash offer.
Estimated market value
$652,800
