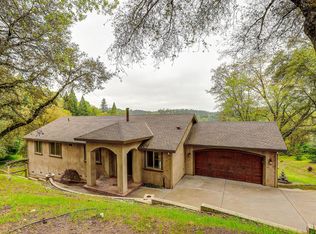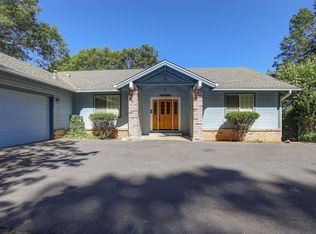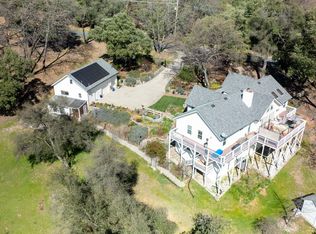Closed
$550,000
15690 Fay Rd, Grass Valley, CA 95949
3beds
2,018sqft
Single Family Residence
Built in 1999
5.63 Acres Lot
$554,400 Zestimate®
$273/sqft
$2,734 Estimated rent
Home value
$554,400
$488,000 - $626,000
$2,734/mo
Zestimate® history
Loading...
Owner options
Explore your selling options
What's special
Tranquil Retreat in Alta Sierra,Nestled in the serene heart of Alta Sierra, this private 5.5-acre property offers breathtaking views, unmatched privacy, and direct access to the lifestyle you've been dreaming of. Just minutes from the prestigious Alta Sierra Golf Course, this home boasts an expansive outdoor deckperfect for morning coffee, evening wine, or simply soaking in the sweeping natural vistas.Whether you envision weekend barbecues under the stars or peaceful mornings with the sound of rustling pines, this home makes it all possible. Inside, you'll find a warm and inviting layout with space to relax, entertain, or create your personal sanctuary. 💥 Seller is motivated and open to concessions don't miss out on this rare opportunity to own a slice of Alta Sierra beauty.
Zillow last checked: 8 hours ago
Listing updated: December 26, 2025 at 12:04pm
Listed by:
Angela Fraire DRE #02038446 916-765-2939,
Casa Magna Realty
Bought with:
Angela Fraire, DRE #02038446
Casa Magna Realty
Source: MetroList Services of CA,MLS#: 225081556Originating MLS: MetroList Services, Inc.
Facts & features
Interior
Bedrooms & bathrooms
- Bedrooms: 3
- Bathrooms: 2
- Full bathrooms: 2
Primary bedroom
- Features: Balcony, Closet, Walk-In Closet, Outside Access
Primary bathroom
- Features: Shower Stall(s), Double Vanity, Quartz
Dining room
- Features: Skylight(s), Dining/Family Combo
Kitchen
- Features: Breakfast Area, Quartz Counter, Kitchen/Family Combo
Heating
- Propane, Central, Propane Stove
Cooling
- Ceiling Fan(s), Central Air
Appliances
- Included: Built-In Gas Oven, Built-In Gas Range, Gas Water Heater, Dishwasher, Disposal, Microwave, Plumbed For Ice Maker, Self Cleaning Oven
- Laundry: Laundry Room, Cabinets, Inside Room
Features
- Central Vacuum
- Flooring: Laminate
- Windows: Skylight(s)
- Has fireplace: No
Interior area
- Total interior livable area: 2,018 sqft
Property
Parking
- Total spaces: 2
- Parking features: Garage Faces Front, Gated, Driveway
- Garage spaces: 2
- Has uncovered spaces: Yes
Features
- Stories: 1
- Exterior features: Balcony
- Has private pool: Yes
- Pool features: Community
- Has spa: Yes
- Spa features: Bath
- Fencing: Back Yard,Wire,Gated Driveway/Sidewalks
- Frontage type: Golf Course
Lot
- Size: 5.63 Acres
- Features: Adjacent to Golf Course, Low Maintenance
Details
- Additional structures: Shed(s), Storage, Workshop
- Parcel number: 026480007000
- Zoning description: RA-5
- Special conditions: Standard
- Other equipment: DC Well Pump, Water Filter System
Construction
Type & style
- Home type: SingleFamily
- Architectural style: Ranch
- Property subtype: Single Family Residence
Materials
- Stone, Wood
- Foundation: Raised
- Roof: Composition
Condition
- Year built: 1999
Utilities & green energy
- Sewer: Septic System
- Water: Well
- Utilities for property: Cable Available, Propane Tank Leased, Internet Available
Community & neighborhood
Location
- Region: Grass Valley
Other
Other facts
- Price range: $550K - $550K
- Road surface type: Paved
Price history
| Date | Event | Price |
|---|---|---|
| 9/4/2025 | Sold | $550,000-4.3%$273/sqft |
Source: MetroList Services of CA #225081556 Report a problem | ||
| 8/14/2025 | Pending sale | $575,000$285/sqft |
Source: MetroList Services of CA #225081556 Report a problem | ||
| 7/9/2025 | Price change | $575,000-4%$285/sqft |
Source: MetroList Services of CA #225081556 Report a problem | ||
| 6/19/2025 | Listed for sale | $599,000-2.6%$297/sqft |
Source: MetroList Services of CA #225081556 Report a problem | ||
| 6/19/2025 | Listing removed | $615,000$305/sqft |
Source: MetroList Services of CA #225067036 Report a problem | ||
Public tax history
| Year | Property taxes | Tax assessment |
|---|---|---|
| 2025 | $3,581 +2.2% | $306,461 +2% |
| 2024 | $3,506 +4.2% | $300,453 +2% |
| 2023 | $3,365 -0.1% | $294,562 +2% |
Find assessor info on the county website
Neighborhood: 95949
Nearby schools
GreatSchools rating
- 7/10Alta Sierra Elementary SchoolGrades: K-5Distance: 0.7 mi
- 6/10Magnolia Intermediate SchoolGrades: 6-8Distance: 5.6 mi
- 8/10Bear River High SchoolGrades: 9-12Distance: 5.9 mi
Get a cash offer in 3 minutes
Find out how much your home could sell for in as little as 3 minutes with a no-obligation cash offer.
Estimated market value$554,400
Get a cash offer in 3 minutes
Find out how much your home could sell for in as little as 3 minutes with a no-obligation cash offer.
Estimated market value
$554,400



