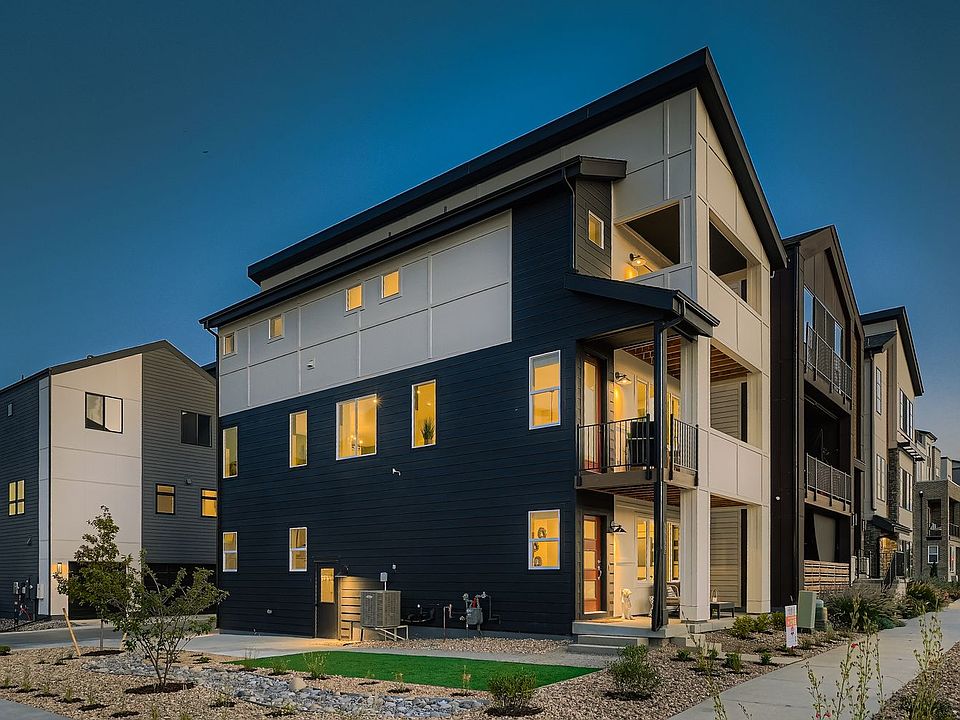This home is in the newest and most exciting neighborhood in Broomfield, Baseline. With a planned 200,000 sqft of walkable retail, restaurant and grocery space coming to the neighborhood, combined with this lower maintenance home is the perfect combination of living your life to the fullest! Don’t miss this opportunity to be among the first to explore Boulder Creek Neighborhoods newest collection of homes at Baseline and be rewarded with pre-model pricing! This Single-Family home is under construction and will be ready for its new owners this Fall but you can fall in love and make it yours today! Stop by and learn more about our preferred lender incentives and how we can make your dream of homeownership a reality! Move In Fall 2025
New construction
$525,000
1569 W 166th Avenue, Broomfield, CO 80023
3beds
1,452sqft
Single Family Residence
Built in 2025
1,650 Square Feet Lot
$-- Zestimate®
$362/sqft
$79/mo HOA
- 103 days |
- 282 |
- 6 |
Zillow last checked: 7 hours ago
Listing updated: October 04, 2025 at 02:05pm
Listed by:
Seth Williamson swilliamson@livebouldercreek.com,
WK Real Estate
Source: REcolorado,MLS#: 5510068
Travel times
Schedule tour
Select your preferred tour type — either in-person or real-time video tour — then discuss available options with the builder representative you're connected with.
Open house
Facts & features
Interior
Bedrooms & bathrooms
- Bedrooms: 3
- Bathrooms: 3
- Full bathrooms: 2
- 1/2 bathrooms: 1
- Main level bathrooms: 1
Bedroom
- Description: 2nd Bedroom Upstairs With Walk In Closet
- Level: Upper
- Area: 108 Square Feet
- Dimensions: 12 x 9
Bedroom
- Description: 3rd Bedroom Upstairs
- Level: Upper
- Area: 99 Square Feet
- Dimensions: 11 x 9
Bathroom
- Description: Main Floor Powder
- Level: Main
Bathroom
- Description: Full Guest Bath Off 2nd And 3rd Bedrooms
- Level: Upper
Other
- Description: Private Primary Suite With Walk In Closet And Private Bath
- Level: Upper
- Area: 169 Square Feet
- Dimensions: 13 x 13
Other
- Description: Private Primary Bathroom
- Level: Upper
Great room
- Description: Main Floor Great Room Off Entry
- Level: Main
- Area: 121 Square Feet
- Dimensions: 11 x 11
Kitchen
- Description: Open Kitchen With Peninsula And Pantry
- Level: Main
- Area: 110 Square Feet
- Dimensions: 11 x 10
Laundry
- Description: Upstairs Laundry
- Level: Upper
- Area: 42 Square Feet
- Dimensions: 7 x 6
Heating
- Forced Air
Cooling
- Central Air
Appliances
- Included: Dishwasher, Disposal, Gas Water Heater, Microwave, Self Cleaning Oven, Tankless Water Heater
Features
- Eat-in Kitchen, Kitchen Island, Open Floorplan, Pantry, Primary Suite, Radon Mitigation System, Smart Thermostat, Smoke Free, Solid Surface Counters, Walk-In Closet(s)
- Windows: Double Pane Windows
- Basement: Crawl Space,Sump Pump
Interior area
- Total structure area: 1,452
- Total interior livable area: 1,452 sqft
- Finished area above ground: 1,452
Property
Parking
- Total spaces: 2
- Parking features: Concrete, Dry Walled, Electric Vehicle Charging Station(s), Lighted, Garage Door Opener
- Attached garage spaces: 2
Features
- Levels: Two
- Stories: 2
- Patio & porch: Covered, Front Porch
- Exterior features: Lighting, Rain Gutters
- Fencing: None
Lot
- Size: 1,650 Square Feet
- Features: Landscaped, Level, Master Planned
Details
- Parcel number: R8877504
- Special conditions: Standard
Construction
Type & style
- Home type: SingleFamily
- Property subtype: Single Family Residence
Materials
- Cement Siding, Concrete, Frame
- Roof: Composition
Condition
- New construction: Yes
- Year built: 2025
Details
- Builder model: Rise
- Builder name: Boulder Creek Neighborhoods
- Warranty included: Yes
Utilities & green energy
- Electric: 220 Volts, 220 Volts in Garage
- Sewer: Public Sewer
- Water: Public
Green energy
- Energy efficient items: Appliances, Construction, Doors, HVAC, Insulation, Lighting, Roof, Thermostat, Water Heater, Windows
Community & HOA
Community
- Security: Carbon Monoxide Detector(s), Smoke Detector(s)
- Subdivision: Baseline: wee-Cottage
HOA
- Has HOA: Yes
- Services included: Reserve Fund, Maintenance Grounds, Snow Removal, Trash
- HOA fee: $236 quarterly
- HOA name: Baseline
- HOA phone: 602-767-7240
Location
- Region: Broomfield
Financial & listing details
- Price per square foot: $362/sqft
- Tax assessed value: $71,620
- Annual tax amount: $2,859
- Date on market: 6/23/2025
- Listing terms: 1031 Exchange,Cash,Conventional,FHA,Other,VA Loan
- Exclusions: None
- Ownership: Builder
- Road surface type: Paved
About the community
The highly anticipated wee-Cottages are now available at Baseline in Broomfield. Starting in the $500s, these homes combine all the features you love about our wee-Cottages with the bold exteriors and outdoor spaces that Baseline is known for.
Choose between two- and three-story plans, with main living spaces conveniently located on the ground or main levels, providing both comfort and flexibility. These bold homes also feature 3-4 bedrooms, attached alley-loading 2-car garages, and outdoor spaces, starting at 1,430 sq ft.
Our Soar model home is now open for daily tours.
Source: Boulder Creek Neighborhoods

