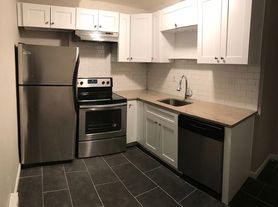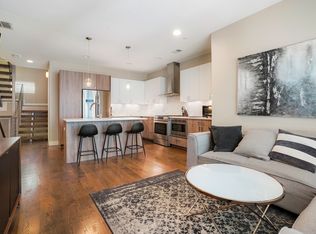Welcome to 1569 Utica, a modern three-level Sloan's Lake townhome, where sunlight pours into all floors, highlighting top-grade living & design touches that leave you at ease at home.
As you step onto the property, you're greeted with a window framing the dining area, which also functions as an entryway with a coat and shoe closet. As you walk down the hallway, a guest/powder room with plenty of storage space. Further down the hallway is the open kitchen and living room, which includes a multifold glass door opening up the entire living room to the yard. This is perfect for hosting to expand the living space or just a relaxing day with the fall breeze.
On the second floor, the primary suite is generously sized, accommodating a king bed, dresser and small desk, if needed. For ultimate comfort in the sunny home, black out shades are installed, making it easy to enjoy bright mornings and restful sleep. On this same floor, the second bedroom is also equipped with blackout shades and dimmable lighting. On the third floor, the bedroom and den are set up with sun shades, allowing light to filter in without excessive heat and can be perfectly set up with two office spaces if needed, with room for a queen/king bed. All bedrooms are paired with individual, spacious full bathrooms.
The house is equipped with a whole-house humidifier, plus multi-zone central A/C and heat to keep you comfy year-round not to mention smart thermostats, so you can adjust each floor. Dishwasher, instant hot and filtered water dispenser, washer/dryer, french door refrigerator, wine fridge, a gas range and oven, and microwave are all included. Kitchen bar and dining areas, and a yard with a natural gas hookup makes year-round outdoor cooking a delight. Included planters with drip irrigation make for easy gardening. And for ease of the eyes, all recessed lights are hooked up to dimmers. The detached 1.5-car garage provides ample space for an SUV plus storage for all the hobbies.
It's perfectly situated. A block away from Sloan's Lake. 5-minute walk to Moonflower Coffee, Gusto, Alamo Drafthouse and Odell Brewing. A 3-minute drive to King Soopers, Target and Orange Theory. 15-minute bike ride to West Highlands. An hour away from skiing. 20 mins from Golden. 10 mins to Union Station. Three blocks from Perry Street Train Station. This home offers the ideal blend of vibrant city living and serene natural beauty. From the rooftop, you'll enjoy the Denver cityscape and Rocky Mountains sunsets.
Available starting Dec. 1. One month's rent security deposit. Looking for a one year lease. No smoking allowed. Dog allowed with additional deposit.
- For rent by prior resident who is attentive and responsive.
- Owner covers water and trash.
- Tenant responsible for gas, electricity (through Xcel), and any desired internet/cable (fiber available).
- Looking for a minimum of 1 year lease contract.
- One month's rent security deposit.
- Dog allowed with additional deposit.
- No smoking allowed.
Townhouse for rent
Accepts Zillow applications
$3,995/mo
1569 Utica St, Denver, CO 80204
3beds
1,764sqft
Price may not include required fees and charges.
Townhouse
Available Mon Dec 1 2025
Small dogs OK
Central air
In unit laundry
Detached parking
Forced air
What's special
Primary suitePlanters with drip irrigationFrench door refrigeratorGas range and ovenBlack out shadesWine fridgeMultifold glass door
- 17 days |
- -- |
- -- |
Travel times
Facts & features
Interior
Bedrooms & bathrooms
- Bedrooms: 3
- Bathrooms: 4
- Full bathrooms: 3
- 1/2 bathrooms: 1
Heating
- Forced Air
Cooling
- Central Air
Appliances
- Included: Dishwasher, Dryer, Freezer, Microwave, Oven, Refrigerator, Washer
- Laundry: In Unit
Features
- Flooring: Carpet, Hardwood, Tile
Interior area
- Total interior livable area: 1,764 sqft
Property
Parking
- Parking features: Detached, Off Street
- Details: Contact manager
Features
- Exterior features: Bicycle storage, Cable not included in rent, Electricity not included in rent, Gas not included in rent, Heating system: Forced Air, Internet not included in rent, Whole-house humidifier
Details
- Parcel number: TBD
Construction
Type & style
- Home type: Townhouse
- Property subtype: Townhouse
Building
Management
- Pets allowed: Yes
Community & HOA
Location
- Region: Denver
Financial & listing details
- Lease term: 1 Year
Price history
| Date | Event | Price |
|---|---|---|
| 10/26/2025 | Price change | $3,995-4.9%$2/sqft |
Source: Zillow Rentals | ||
| 10/14/2025 | Listed for rent | $4,200$2/sqft |
Source: Zillow Rentals | ||
| 12/1/2023 | Sold | $865,000$490/sqft |
Source: | ||
| 9/7/2023 | Pending sale | $865,000$490/sqft |
Source: | ||
| 9/6/2023 | Listed for sale | $865,000$490/sqft |
Source: | ||

