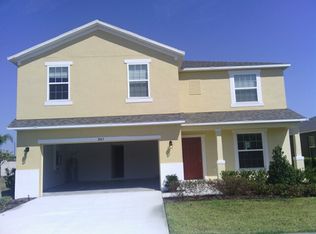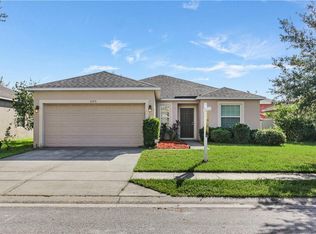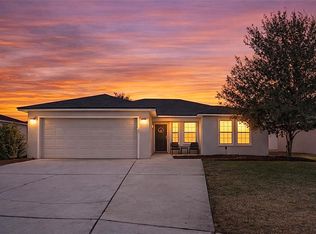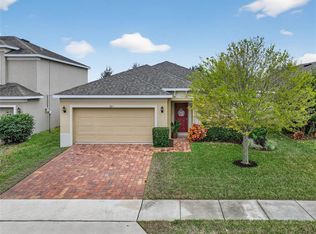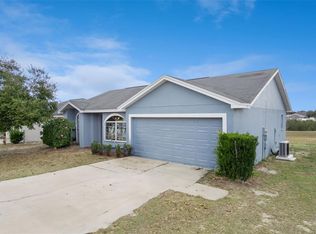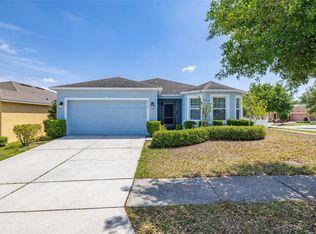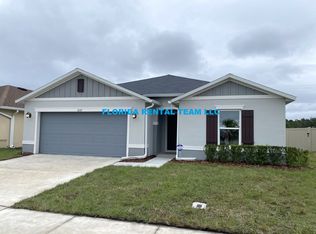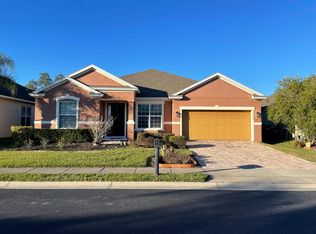Charming 3 bedroom/2 bathroom, 1,763 sqft Single Family homebuilt in 2011 in the desirable gated Sereno Community. You'll be greeted by the covered Front porch that leads into a welcoming Foyer. Followinto the open and airy Great Room which serves as a seamless, combined Living and Dining area, perfect for entertaining and is complete with aceiling fan and Laminate flooring. The spacious, updated Kitchen features beautiful White Quartz counters, newer Black and Stainless Steelappliances and a cozy bay window with oversized Dinette space. Tile flooring in the Foyer, Kitchen, Bathrooms and one Guest Bedroom, while therest of the Living area, Primary Bedroom and second Guest Bedroom has attractive and easy to maintain Laminate flooring. The Primary Bedroomis generously sized and features a Walk-in closet, ceiling fan, and an En Suite bathroom, for your own private retreat. The En Suite bathroom boasts a double vanity with White Quartz counters, a separate shower stall and a jetted Whirlpool jet tub for relaxing. The two Guest Bedroomsoffer flexibility for Family, Guests or a home office and share a second full bathroom, also with White Quartz counters. Enjoy the outdoors fromthe covered Lanai in the backyard, perfect for relaxing or entertaining. The fire pit adds a touch of warmth for cozy evenings. Serenoa is a Gatedcommunity offering amenities including a Community Pool, Playground, and Park. Located just minutes from the nearby Publix Shopping Center,Posner Park Mall and a short drive to Disney attractions, this home is ideally situated for both convenience and tranquility. SELLER PAYING $5000 TOWARDS BUYER'S CLOSING COSTS! PRICED TO SELL!!
For sale
$320,000
1569 Tamarind Rd, Davenport, FL 33896
3beds
1,763sqft
Est.:
Single Family Residence
Built in 2011
6,050 Square Feet Lot
$-- Zestimate®
$182/sqft
$158/mo HOA
What's special
En suite bathroomBeautiful white quartz countersCeiling fanCovered front porchJetted whirlpool jet tubFire pitLaminate flooring
- 21 days |
- 404 |
- 18 |
Likely to sell faster than
Zillow last checked:
Listing updated:
Listing Provided by:
Michele Rodriguez, PA 407-619-4904,
LPT REALTY, LLC 877-366-2213
Source: Stellar MLS,MLS#: O6377767 Originating MLS: Orlando Regional
Originating MLS: Orlando Regional

Tour with a local agent
Facts & features
Interior
Bedrooms & bathrooms
- Bedrooms: 3
- Bathrooms: 2
- Full bathrooms: 2
Rooms
- Room types: Great Room, Utility Room
Primary bedroom
- Features: Ceiling Fan(s), En Suite Bathroom, Walk-In Closet(s)
- Level: First
- Area: 285 Square Feet
- Dimensions: 15x19
Bedroom 2
- Features: Built-in Closet
- Level: First
- Area: 120 Square Feet
- Dimensions: 12x10
Bedroom 3
- Features: Built-in Closet
- Level: First
- Area: 110 Square Feet
- Dimensions: 10x11
Foyer
- Features: No Closet
- Level: First
- Area: 49 Square Feet
- Dimensions: 7x7
Great room
- Features: Ceiling Fan(s)
- Level: First
- Area: 418 Square Feet
- Dimensions: 19x22
Kitchen
- Features: Stone Counters
- Level: First
- Area: 240 Square Feet
- Dimensions: 12x20
Laundry
- Features: No Closet
- Level: First
- Area: 30 Square Feet
- Dimensions: 6x5
Heating
- Central
Cooling
- Central Air
Appliances
- Included: Dishwasher, Disposal, Dryer, Electric Water Heater, Microwave, Range, Refrigerator, Washer
- Laundry: Electric Dryer Hookup, Inside, Laundry Room, Washer Hookup
Features
- Ceiling Fan(s), Eating Space In Kitchen, Living Room/Dining Room Combo, Open Floorplan, Primary Bedroom Main Floor, Split Bedroom, Stone Counters, Thermostat, Walk-In Closet(s)
- Flooring: Carpet, Ceramic Tile, Laminate
- Doors: Sliding Doors
- Windows: Blinds
- Has fireplace: No
Interior area
- Total structure area: 2,288
- Total interior livable area: 1,763 sqft
Video & virtual tour
Property
Parking
- Total spaces: 2
- Parking features: Driveway, Garage Door Opener
- Attached garage spaces: 2
- Has uncovered spaces: Yes
Features
- Levels: One
- Stories: 1
- Patio & porch: Front Porch, Rear Porch
- Exterior features: Irrigation System, Sidewalk
Lot
- Size: 6,050 Square Feet
- Features: Level, Sidewalk
- Residential vegetation: Trees/Landscaped
Details
- Parcel number: 282618932903000790
- Special conditions: None
Construction
Type & style
- Home type: SingleFamily
- Architectural style: Contemporary
- Property subtype: Single Family Residence
Materials
- Block, Stucco
- Foundation: Slab
- Roof: Shingle
Condition
- New construction: No
- Year built: 2011
Utilities & green energy
- Sewer: Public Sewer
- Water: Public
- Utilities for property: BB/HS Internet Available, Cable Connected, Electricity Connected, Phone Available, Public, Sewer Connected, Street Lights, Underground Utilities, Water Connected
Community & HOA
Community
- Features: Deed Restrictions, Gated Community - No Guard, Park, Playground, Pool, Sidewalks
- Subdivision: SERENO PH 01
HOA
- Has HOA: Yes
- Amenities included: Gated, Park, Playground, Pool
- Services included: Community Pool
- HOA fee: $158 monthly
- HOA name: Don Asher and Associates-Nuria Esquilin
- HOA phone: 407-425-4561
- Pet fee: $0 monthly
Location
- Region: Davenport
Financial & listing details
- Price per square foot: $182/sqft
- Tax assessed value: $280,387
- Annual tax amount: $3,743
- Date on market: 1/28/2026
- Cumulative days on market: 22 days
- Listing terms: Cash,Conventional,FHA,VA Loan
- Ownership: Fee Simple
- Total actual rent: 0
- Electric utility on property: Yes
- Road surface type: Paved, Asphalt
Estimated market value
Not available
Estimated sales range
Not available
Not available
Price history
Price history
| Date | Event | Price |
|---|---|---|
| 1/28/2026 | Listed for sale | $320,000-4.4%$182/sqft |
Source: | ||
| 10/21/2025 | Listed for rent | $2,100$1/sqft |
Source: Stellar MLS #O6354352 Report a problem | ||
| 10/21/2025 | Listing removed | $334,900$190/sqft |
Source: | ||
| 5/2/2025 | Price change | $334,900-4.3%$190/sqft |
Source: | ||
| 1/28/2025 | Listed for sale | $349,900-1.4%$198/sqft |
Source: | ||
| 5/31/2022 | Sold | $355,000$201/sqft |
Source: Public Record Report a problem | ||
| 4/18/2022 | Pending sale | $355,000$201/sqft |
Source: | ||
| 4/7/2022 | Listed for sale | $355,000+86.9%$201/sqft |
Source: | ||
| 5/16/2017 | Sold | $189,900$108/sqft |
Source: Public Record Report a problem | ||
| 2/7/2017 | Pending sale | $189,900$108/sqft |
Source: Weichert Hallmark #S4831359 Report a problem | ||
| 1/17/2017 | Price change | $189,900-2.6%$108/sqft |
Source: Weichert Hallmark #S4831359 Report a problem | ||
| 9/27/2016 | Price change | $195,000-1.8%$111/sqft |
Source: Weichert Hallmark #S4831359 Report a problem | ||
| 5/25/2016 | Listed for sale | $198,500+26.8%$113/sqft |
Source: Weichert Hallmark #S4831359 Report a problem | ||
| 11/18/2011 | Sold | $156,510$89/sqft |
Source: Public Record Report a problem | ||
Public tax history
Public tax history
| Year | Property taxes | Tax assessment |
|---|---|---|
| 2024 | $3,123 -4% | $280,387 -2.3% |
| 2023 | $3,252 +63.2% | $287,130 +51.5% |
| 2022 | $1,992 -0.5% | $189,563 +3% |
| 2021 | $2,003 +0.9% | $184,042 +1.4% |
| 2020 | $1,986 0% | $181,501 +2.3% |
| 2019 | $1,986 -16.9% | $177,420 +11.2% |
| 2018 | $2,390 -11.7% | $159,554 +4.2% |
| 2017 | $2,706 +20.2% | $153,129 +0.5% |
| 2016 | $2,252 -4.6% | $152,340 -0.4% |
| 2015 | $2,360 +0.9% | $153,028 +10% |
| 2014 | $2,338 +12.4% | $139,116 +4.1% |
| 2013 | $2,080 +9.6% | $133,688 +8.7% |
| 2012 | $1,897 +738.3% | $123,015 +748.4% |
| 2011 | $226 -5.2% | $14,500 -3.3% |
| 2010 | $239 -20.5% | $15,000 -15.5% |
| 2009 | $300 -55.1% | $17,750 -58.2% |
| 2008 | $670 | $42,500 |
Find assessor info on the county website
BuyAbility℠ payment
Est. payment
$2,091/mo
Principal & interest
$1522
Property taxes
$411
HOA Fees
$158
Climate risks
Neighborhood: 33896
Nearby schools
GreatSchools rating
- 2/10Loughman Oaks Elementary SchoolGrades: PK-5Distance: 1.6 mi
- 3/10Shelley S. Boone Middle SchoolGrades: 6-8Distance: 9.7 mi
- 2/10Davenport High SchoolGrades: 9-12Distance: 2.5 mi
Schools provided by the listing agent
- Elementary: Loughman Oaks Elem
- Middle: Boone Middle
- High: Ridge Community Senior High
Source: Stellar MLS. This data may not be complete. We recommend contacting the local school district to confirm school assignments for this home.
Local experts in 33896
Open to renting?
Browse rentals near this home.- Loading
- Loading
