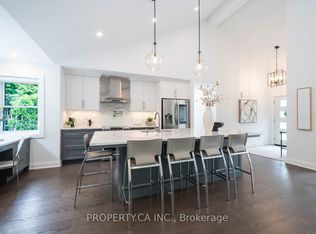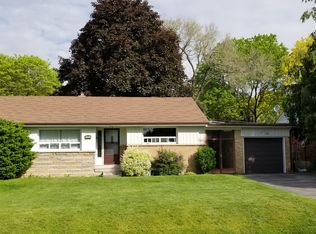Rarely Offered Spectacular Showpiece, 5Br, 3Wr Detached Bungalow. Turn Key Home In The Sought After Orchard Heights. Park & Hwy. Above 150K In Upgrades. Modern Kitchenaid Appliances. Upgraded Kitchen Granite Counter Top, Center Island Breakfast Bar, Backsplash. Walkout To Custom Built Deck, Concrete, Accent Wall With Modern Fire Place. Master Bed With 3 Pc Ensuite. 3 Full Wshrms Incl Fully Fin. W/0 Bsmnt. Tankless Hwt Is Owned.
This property is off market, which means it's not currently listed for sale or rent on Zillow. This may be different from what's available on other websites or public sources.


