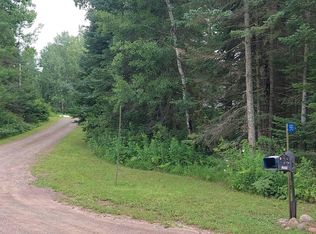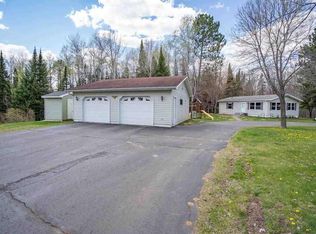Hwy 210 W to Schmitz Rd. home at end of road. Custom built 4 bdrm ash tongue & groove ceilings walkout lower level, in floor heat on lower level, oak cabinets, large wrap around deck, 1-2 car garage, heated 1-3 car garage, many more amenities.
This property is off market, which means it's not currently listed for sale or rent on Zillow. This may be different from what's available on other websites or public sources.


