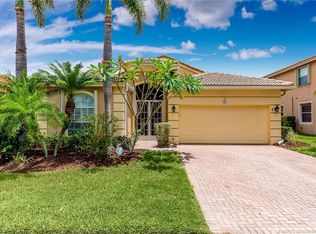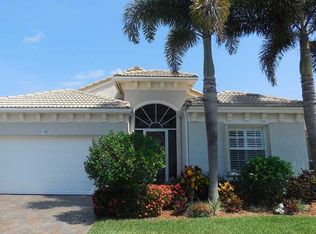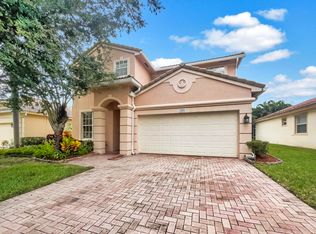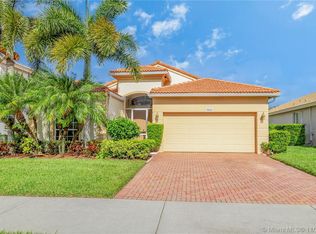This meticulous Stuart home is located in the popular gated community of Legacy Cove. Enjoy your private salt water pool year-round with an extended lanai for outdoor dining and gatherings. From the moment you walk in the door you will appreciate the great design and split plan layout. The remodeled kitchen features granite, all GE appliances, a sile stone sink as well as a great pantry. The open floor plan with cathedral ceilings is designed perfectly for entertaining. Exquisite fixtures, custom window treatments and designer carpentry makes this home stand apart. The master bathroom has double sinks, a roman tub, step in shower and vanity. Convenient accordion shutters will keep you safe during hurricane season. With the cleanest grout in town, the owners take great pride in maintaining
This property is off market, which means it's not currently listed for sale or rent on Zillow. This may be different from what's available on other websites or public sources.



