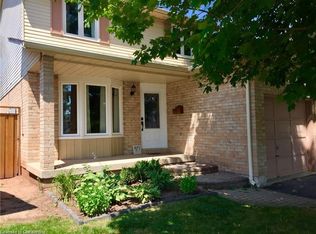A Must See! Currently 4th bedroom opened up to extra large dining for entertaining but can be easily closed back off into nice sized bright bedroom if buyer so desires - see pics for plan and visuals. Backing Onto Breathtaking Ravine In Sought-After Palmer Community! Hard To Come By On Edge Of Cul-De-Sac! Fully Renovated; Features Spacious Open Floor Plan, Hardwood/Laminate Floors, Pot Lights, Crown Moldings, Eat-In Kitchen W/ Granite Counters & S/S Appl, B/In Coat Cubby And Rec Room. Relax In Your Tranquil Primary Bedroom With Spa Ensuite, W/In Closet And Private Deck W/Jaw-Dropping Views! Rec Room Complete W/ Projector Screen, Surround Sound, And Wood-Burning Fireplace. Walkout From There to Entertain Guests At A Summer Cookout In The Large Professionally Landscaped & Manicured Backyard W/Mature Cherry Tree & Lined With Majestic Canadian Hemlocks! Prepare to be absolutely WOWED when front & back yards are in full bloom in the summer!! 3 FULL BATHS & GENEROUS LAUNDRY ROOM. Location Location Location! Easy Access To 407 & QEW/403. Close To Schools/Shops/Restaurants/Parks Including Palmer Park, Lansdown Park And Tansley Woods Park. Check Out Garage lined with cabinets for storage - a neat freak's dream garage! This Home Is Sure To Impress!
This property is off market, which means it's not currently listed for sale or rent on Zillow. This may be different from what's available on other websites or public sources.
