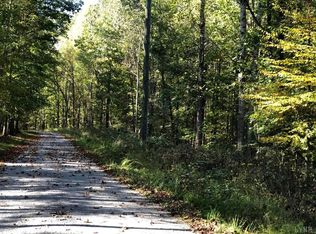Beautiful home in MINT CONDITION & offers One Level Living! Features Generous Fully equipped Eat-in Kitchen w/dining area + Breakfast Bar/Work Island. Spacious LR w/gas Stone Fireplace, separate m/l laundry room, hall BA, plus MBR w/WIC & private bath. Upper level features 2 X- large BRS & hall BA,. Plus a full unfinished basement. Nice wide front porch for enjoying the changing seasons & mountain views.
This property is off market, which means it's not currently listed for sale or rent on Zillow. This may be different from what's available on other websites or public sources.

