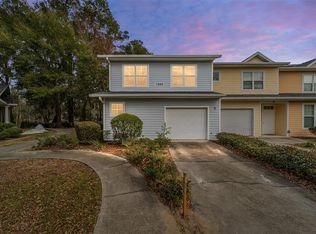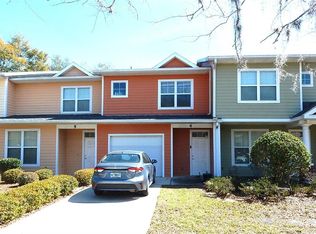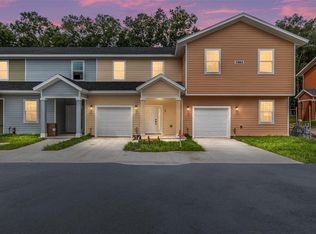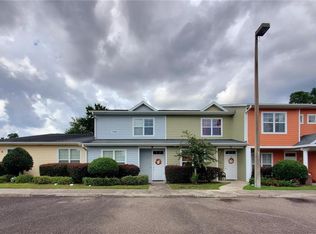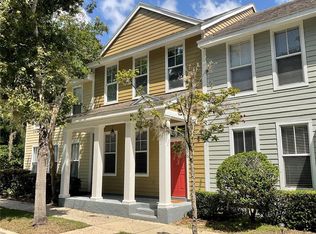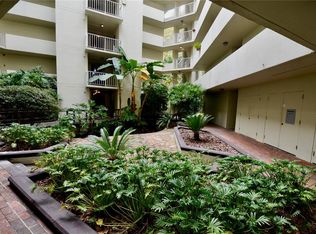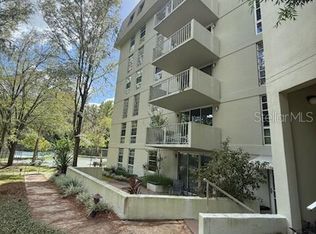Welcome to Eagle Trace Townhomes! This Charming 3/2.5 Condo where comfort meets convenience in one of the best locations in Gainesville! Discover a bright and open floor plan, designed for both relaxation and functionality. The spacious kitchen offers ample cabinet storage, bar seating, and a versatile countertop area—perfect for meal prep, casual dining. All three bedrooms include large, open closets. The primary bedroom is downstairs, and the two bedrooms are upstairs with a full bathroom, laundry room, closet, and study/work space. Easy access to public transportation and downtown city! Don’t miss this incredible opportunity to own a home that combines location, lifestyle, and value. Schedule a tour of this beautiful condo today!
For sale
$289,000
1569 NW 29th Rd #3, Gainesville, FL 32605
3beds
1,747sqft
Est.:
Townhouse
Built in 2007
871.2 Square Feet Lot
$-- Zestimate®
$165/sqft
$140/mo HOA
What's special
Laundry roomBar seatingSpacious kitchenLarge open closetsVersatile countertop areaAmple cabinet storage
- 333 days |
- 189 |
- 9 |
Zillow last checked: 8 hours ago
Listing updated: September 26, 2025 at 07:52am
Listing Provided by:
Azita Behnam 352-281-4164,
FLORIDA HOMES REALTY & MORTGAGE GVILLE 352-240-1133,
Patrick Donnelly 352-233-9773,
FLORIDA HOMES REALTY & MORTGAGE GVILLE
Source: Stellar MLS,MLS#: GC528875 Originating MLS: Gainesville-Alachua
Originating MLS: Gainesville-Alachua

Tour with a local agent
Facts & features
Interior
Bedrooms & bathrooms
- Bedrooms: 3
- Bathrooms: 3
- Full bathrooms: 2
- 1/2 bathrooms: 1
Primary bedroom
- Features: Walk-In Closet(s)
- Level: First
Bedroom 2
- Features: Walk-In Closet(s)
- Level: Second
Bedroom 2
- Features: Walk-In Closet(s)
- Level: Second
Bathroom 2
- Level: Second
Dining room
- Level: First
Kitchen
- Level: First
Living room
- Level: First
Heating
- Central
Cooling
- Central Air
Appliances
- Included: Cooktop, Dishwasher, Dryer, Electric Water Heater, Freezer, Microwave, Refrigerator, Washer
- Laundry: Laundry Room
Features
- Ceiling Fan(s), Living Room/Dining Room Combo, Open Floorplan, Other, Split Bedroom, Walk-In Closet(s)
- Flooring: Carpet, Tile, Hardwood
- Has fireplace: No
Interior area
- Total structure area: 1,747
- Total interior livable area: 1,747 sqft
Property
Parking
- Total spaces: 2
- Parking features: Carport
- Carport spaces: 2
Features
- Levels: Two
- Stories: 2
- Exterior features: Other, Private Mailbox, Rain Gutters, Sidewalk
Lot
- Size: 871.2 Square Feet
Details
- Parcel number: 09000001126
- Zoning: CONDOMIN
- Special conditions: None
Construction
Type & style
- Home type: Townhouse
- Property subtype: Townhouse
Materials
- Cement Siding
- Foundation: Slab
- Roof: Shingle
Condition
- New construction: No
- Year built: 2007
Utilities & green energy
- Sewer: Other
- Water: Public
- Utilities for property: BB/HS Internet Available, Cable Available, Electricity Connected, Water Connected
Community & HOA
Community
- Features: Clubhouse, Pool, Sidewalks
- Subdivision: EAGLE TRACE TOWNHOMES A&B
HOA
- Has HOA: Yes
- Services included: Community Pool, Insurance, Maintenance Structure, Maintenance Grounds, Pest Control, Pool Maintenance
- HOA fee: $140 monthly
- HOA name: Bosshardt Realty
- HOA phone: 352-371-6100
- Pet fee: $0 monthly
Location
- Region: Gainesville
Financial & listing details
- Price per square foot: $165/sqft
- Annual tax amount: $3,886
- Date on market: 3/7/2025
- Cumulative days on market: 275 days
- Listing terms: Cash,Conventional,Other
- Ownership: Fee Simple
- Total actual rent: 0
- Electric utility on property: Yes
- Road surface type: Asphalt
Estimated market value
Not available
Estimated sales range
Not available
Not available
Price history
Price history
| Date | Event | Price |
|---|---|---|
| 9/26/2025 | Price change | $289,000-3.3%$165/sqft |
Source: | ||
| 8/14/2025 | Listed for rent | $1,800$1/sqft |
Source: Stellar MLS #GC533233 Report a problem | ||
| 8/14/2025 | Listing removed | $1,800$1/sqft |
Source: Zillow Rentals Report a problem | ||
| 7/29/2025 | Listed for rent | $1,800$1/sqft |
Source: Zillow Rentals Report a problem | ||
| 3/7/2025 | Listed for sale | $299,000$171/sqft |
Source: | ||
Public tax history
Public tax history
Tax history is unavailable.BuyAbility℠ payment
Est. payment
$2,132/mo
Principal & interest
$1390
Property taxes
$501
Other costs
$241
Climate risks
Neighborhood: 32605
Nearby schools
GreatSchools rating
- 7/10Glen Springs Elementary SchoolGrades: K-5Distance: 1.3 mi
- 3/10Westwood Middle SchoolGrades: 6-8Distance: 1.9 mi
- 6/10Gainesville High SchoolGrades: 9-12Distance: 0.7 mi
Schools provided by the listing agent
- Elementary: Glen Springs Elementary School-AL
- Middle: Westwood Middle School-AL
- High: Gainesville High School-AL
Source: Stellar MLS. This data may not be complete. We recommend contacting the local school district to confirm school assignments for this home.
- Loading
- Loading
