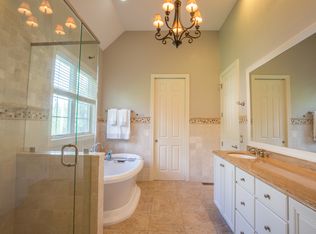Beautiful turn of the Century home with gabled roofs and country charm, lovely features thru out with exposed wood floors, back and front staircases, living room, formal dining room, granite kitchen with custom cabinetry, built in antique china cabinet, gas grill, spacious breakfast area, powder room, family room with brick wood burning fireplace w/gas log insert, built in bookcases, 2nd floor w/gracious master bedroom, 2 full baths, plus 3 large sunny bedrooms and den area, enjoy summer entertaining on the vaulted beamed ceiling 20x14 screened in porch, partial fenced yard, 4 car garage/barn with full walk up 2nd floor and covered patio, smaller separate barn/workshop and carport, 8 car parking, incredible treed private 1.4 acre lot. New insulated siding, updated heating and a/c systems, great convenient location close to all major highways, hospitals, East penn Schools. Don't miss this stunning property!
This property is off market, which means it's not currently listed for sale or rent on Zillow. This may be different from what's available on other websites or public sources.
